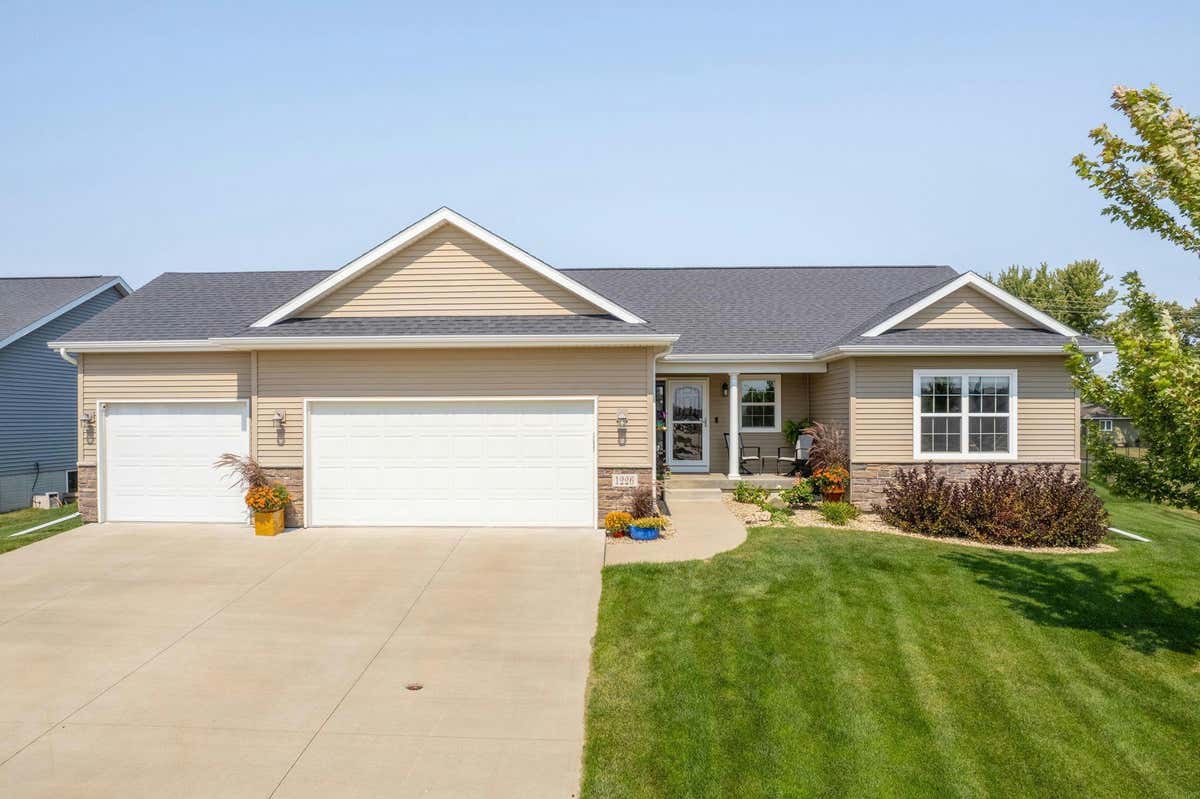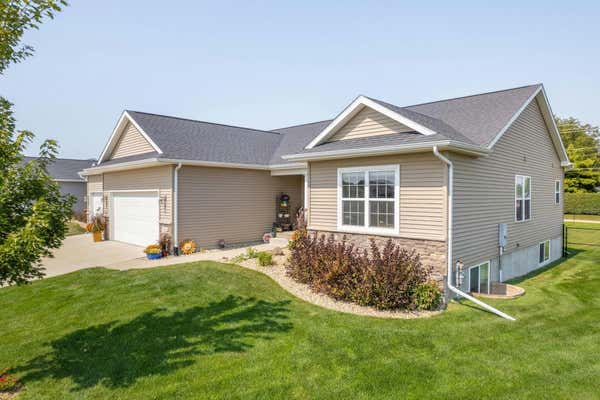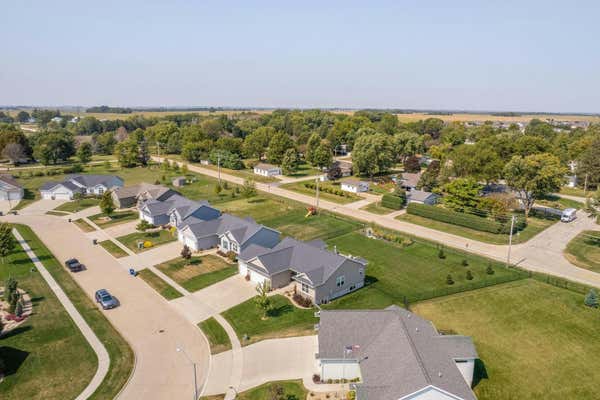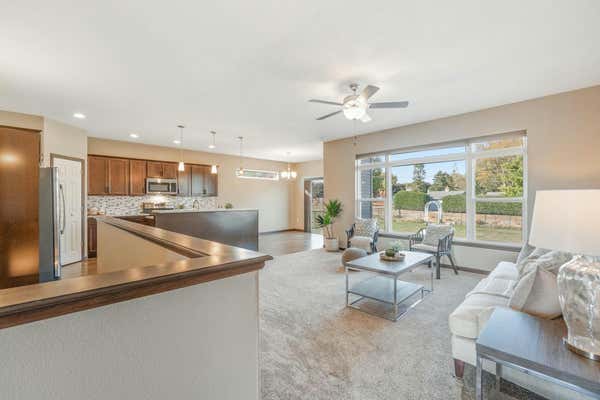1226 ROCKY RIDGE RD
CEDAR FALLS, IA 50613
$459,900
4 Beds
3 Baths
2,524 Sq Ft
Status Active
MLS# 20244733
Designed to Delight! This beautiful ranch-style home is nestled in a quiet neighborhood near Pheasant Ridge Golf Course, UNI, the brand new Cedar Falls High School, and popular bike trails. The open-concept main floor welcomes you with a bright living room featuring upgraded transom windows that flood the space with natural light. The kitchen and dining area are perfect for gatherings, offering a breakfast bar, Quartz countertops, stainless steel appliances, a spacious pantry closet and dining area with sliders leading to the backyard. For added convenience, the main floor includes a laundry room and a separate mudroom—perfect for navigating all the coats and boots in the winter months. Continuing through the main floor there is a full bathroom and 3 bedrooms including the primary suite, complete with a huge walk-in closet and private en suite bathroom. The finished lower level expands your living space with a fantastic family room, a fourth bedroom, and another full bathroom—ideal for hosting friends and family during holidays or game nights. The lower level also offers plenty of storage and a versatile workshop area with counter space and a sink for added convenience. Outside, the expansive backyard is a gardener's dream and boasts a complete irrigation system as well as a designated watering system for the garden area, a large shed and a newly expanded patio. With no neighbors behind, you'll enjoy extra privacy and awesome open views. All the details are taken care of in this move-in ready home. Call for a private showing and end your home search today!
Open Houses
Sunday, November, 03
12:00pm - 1:00pm
Details for 1226 ROCKY RIDGE RD
Built in 2017
$182 / Sq Ft
0 parking spaces
$200 annually HOA Fee
Ceiling Fan(s),Central Air
Forced Air, Gas
11 Days on website
0.41 acres lot




