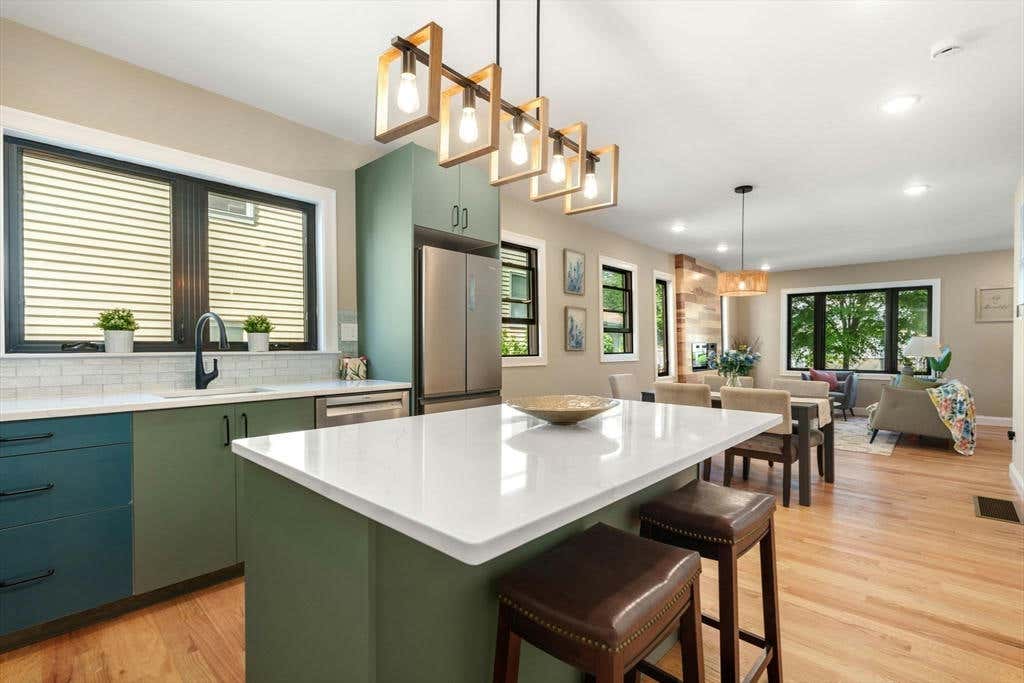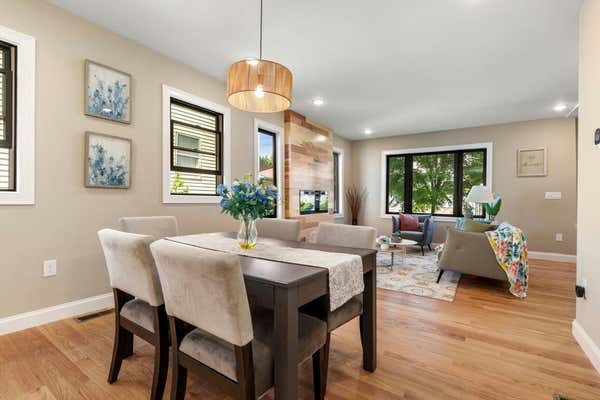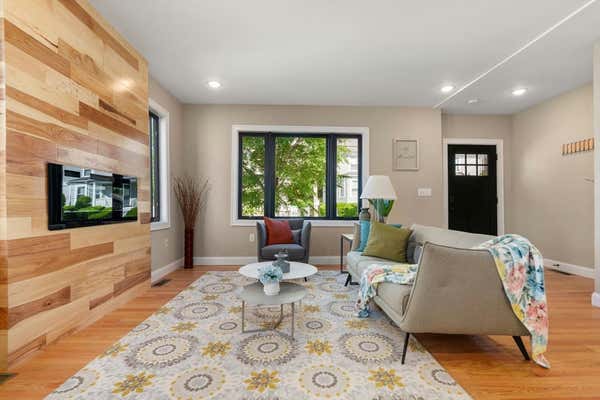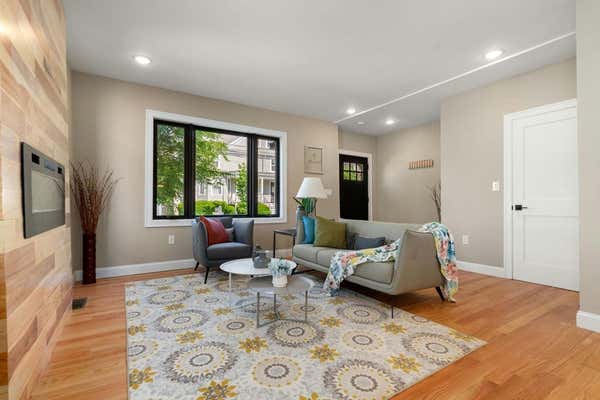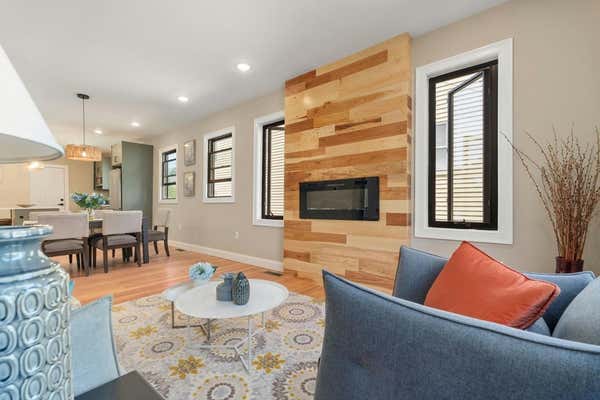58 DUSTIN ST # 1
BOSTON, MA 02135
$999,000
2 Beds
2 Baths
1,847 Sq Ft
Status Active
MLS# 73247503
Experience luxury living located within one of Boston’s most vibrant and desirable neighborhoods without high cost of HOA! This stunning 2 bed / 2 bath condo boasts a complete 2024 gut renovation, offering the ultimate in modern living with old charm. Everything is brand new – roof, windows, cement board siding, hardwood flooring, high-efficiency HVAC, electrical, plumbing, and bathrooms. The sleek & modern kitchen features white quartz counters and island, along with state of the art Bosch stainless steel appliances and Haier refrigerator. Spacious primary suite has a corner location w/ 3 windows, and includes a walk-in closet and en-suite modern bathroom w/ tub and twin sinks. 2nd bedroom and guest bathroom also on this level. Lower level has generous family room/rec. room w/ high ceilings, and separate newly finished laundry room. This prime location sits near the vibrant village of Allston, and the booming Boston Landing district.
Details for 58 DUSTIN ST # 1
$541 / Sq Ft
Central Air
Central, Forced Air, Natural Gas
No Info
