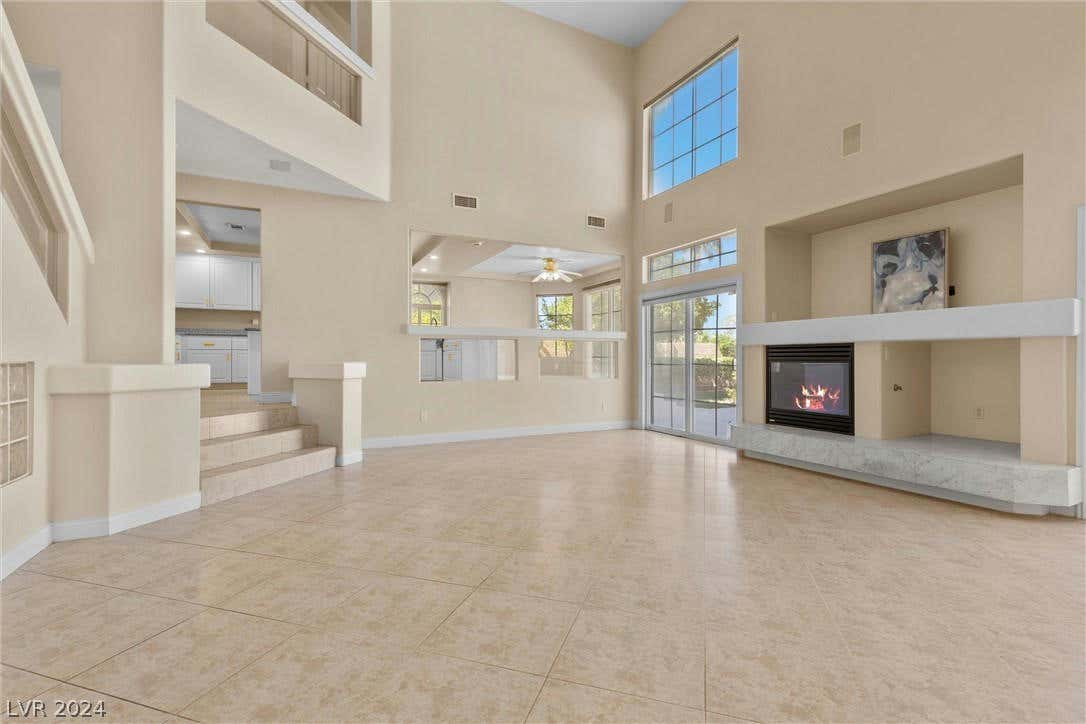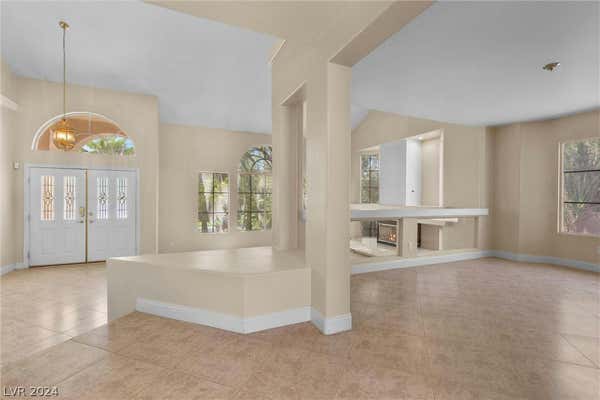4024 MANSION HALL CT
LAS VEGAS, NV 89129
$1,150,000
4 Beds
4 Baths
4,743 Sq Ft
Status Active
MLS# 2586230
Step into this 4700+ sq ft sanctuary located in a small gated community, offering both privacy and prestige. With two luxurious primary suites, one up and one down as well as two additional oversized bedrooms, this home provides ample space for family and guests. The heart of the home is the kitchen, designed for culinary adventures and memorable family gatherings. Venture upstairs to the large loft, a flexible space ready for relaxation, a study, or a lively entertainment area. Descend into the finished basement, a sprawling area ideal for hobbies, entertainment, or a home theater. Outside, your private paradise awaits where lush mature landscape and several fruit trees surround a sparkling pool and spa, providing a tranquil escape within the secure confines of your community. This house isn’t just a place to live—it’s the setting for your life's most cherished moments. Embrace this opportunity to make many new cherished memories.
Details for 4024 MANSION HALL CT
$242 / Sq Ft
Central Air,Electric,2 Units
Central, Gas
No Info


