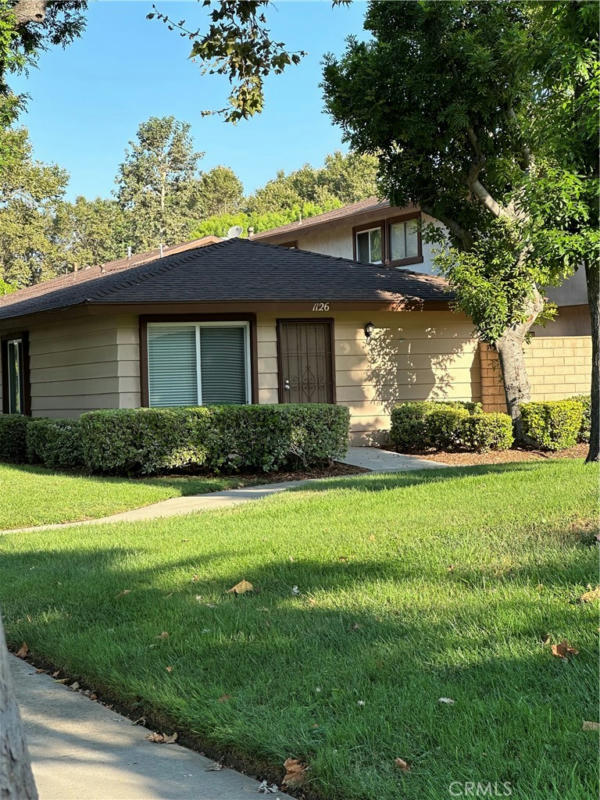1126 W PHILADELPHIA ST
ONTARIO, CA 91762
$470,000
3 Beds
2 Baths
972 Sq Ft
Status Active
MLS# IV24148236
This charming condo is situated in a quiet community and offers a perfect blend of comfort and convenience. 3 spacious bedrooms 2 bathrooms, it has a bright and airy open floor plan, with a large living room that flows into the dining area and kitchen includes a 2-car garage is attached via a private patio and has some shelving for storage, The community offers well maintained grounds, a sparkling swimming pool and recreational facilities for residents to enjoy. Additional highlights include close proximity to parks, shopping centers and major highway. This is an excellent condo in an excellent complex.
Details for 1126 W PHILADELPHIA ST
Built in 1973
$484 / Sq Ft
2 parking spaces
$350 monthly HOA Fee
Central Air
Central
53 Days on website
0.0223 acres lot
