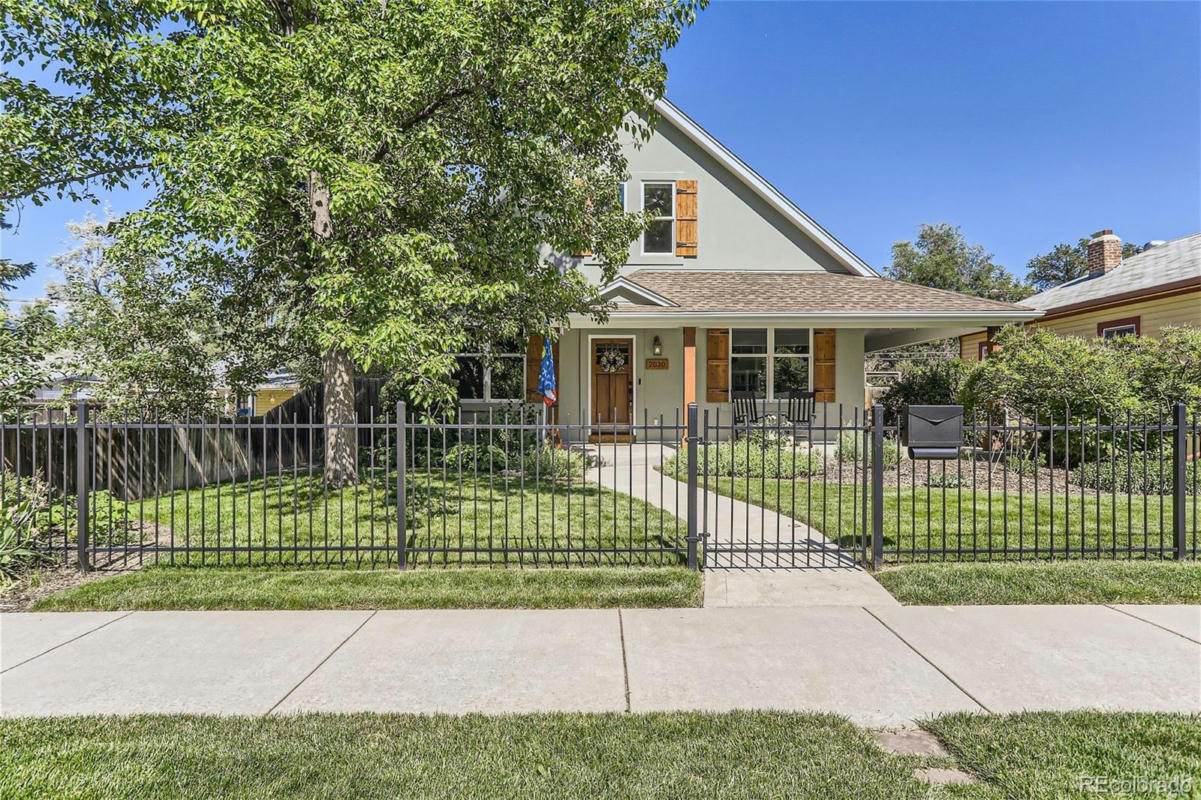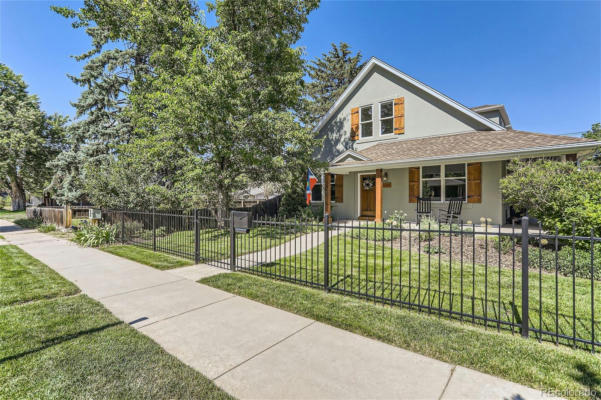2030 S GILPIN ST
DENVER, CO 80210
$1,615,000
5 Beds
4 Baths
4,341 Sq Ft
Status Active
MLS# 5248389
Wonderful spacious home in the DU/Platt Park neighborhood. Seven blocks to Washington Park. Enjoy evenings sitting on the large wrap-around front porch overlooking the enclosed front yard as neighbors stroll by perhaps on their way to one of the many restaurants just down the street in the University area. Just inside the front door in a great room with a dining/family room that opens to the fully remodeled kitchen. The remodel was completed in 2022 and features all new cabinetry, center island, quartz countertops. all new stainless appliances, a pantry closet, two wine refrigerators and a eating area that overlooks the backyard and deck. There is a cozy living room with a gas fireplace, a 3/4 fully remodeled bath and a laundry/mud room off the garage entrance. The garage itself is amazing, oversized with plenty of room for two cars and all the toys. The garage is finished, has an epoxy floor, a sink and the space has its own heating system. Upstairs is the primary bedroom with five-piece bath and large closet all recently remodeled. Additionally there are two large bedrooms plus a full remodeled bath. The wonderful basement is fully finished with two bedrooms, a family/entertainment room, workout room and 3/4 bath. All new blinds in 2023, most main floor and primary bedroom blinds are electric. The home is in excellent condition leaving little to do but make it your own.
Details for 2030 S GILPIN ST
Built in 2002
$372 / Sq Ft
3 parking spaces
Central Air
Forced Air, Natural Gas
8 Days on website
0.14 acres lot


