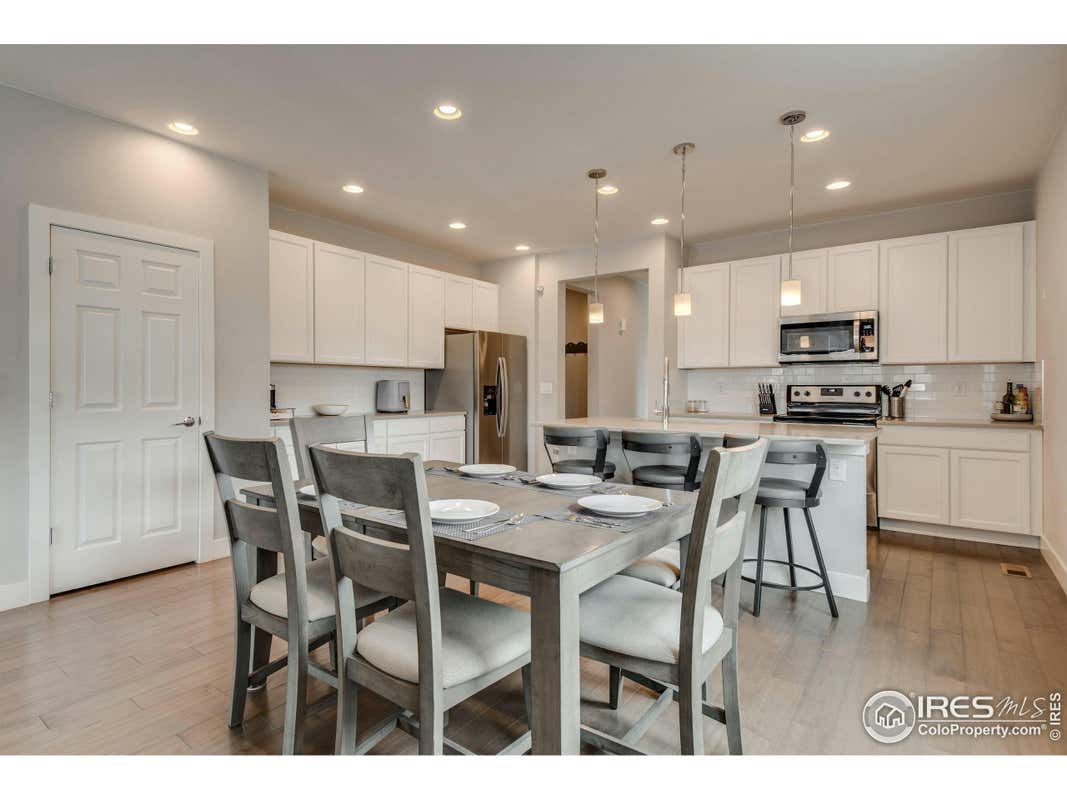4725 HELENA ST
DENVER, CO 80239
$649,000
4 Beds
3 Baths
3,099 Sq Ft
Status Active
MLS# 1014782
Amazing price for this move-in ready, SPACIOUS home! Open floor plan features main level primary bedroom and large dual vanity vanity bathroom with walk in closet! 2nd bedroom on main floor with full bath. LIGHT and BRIGHT kitchen and living room with stainless steel kitchen appliances. Washer and dryer included! Two LARGE bedrooms in the HUGE FINISHED basement that offers enough space for an amazing man cave, kid's hangout, or great area to relax and watch a movie. TREX DECK right off the living room adds to your enjoyable space. Vibrant neighborhood with activities including Fall Fest with NINJA Warrior Style Obstacle Course planned for October. HUB for community centered fun with outdoor swimming pool and hot tub. Community dog park! Minutes to DIA and the Anschutz Medical Campus. Costco just down the street for shopping ease. Brand new roof! Offering One Year First American Home Warranty to ease your mind from unexpected expenses. Quick close possible! Come and take a look, you won't be disappointed!
Details for 4725 HELENA ST
Built in 2018
$209 / Sq Ft
2 parking spaces
Central Air,Ceiling Fan(s)
Forced Air
50 Days on website
0.12 acres lot




