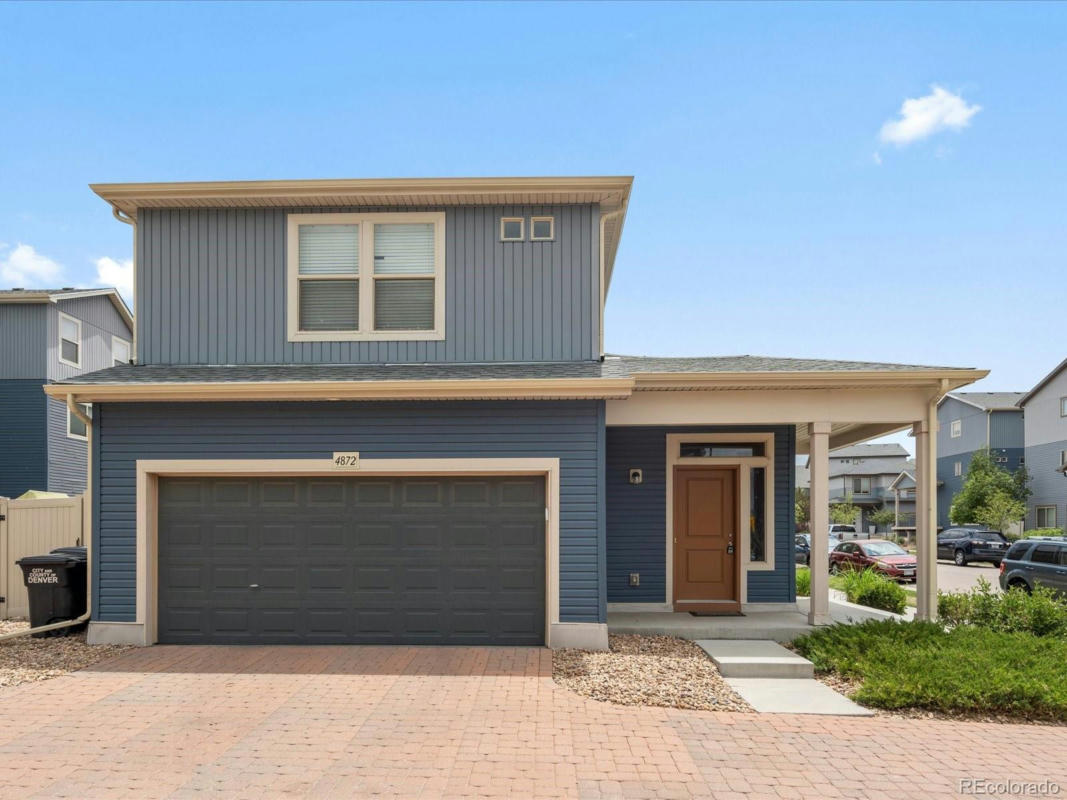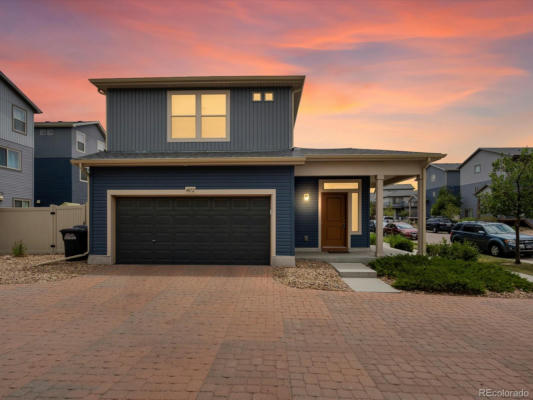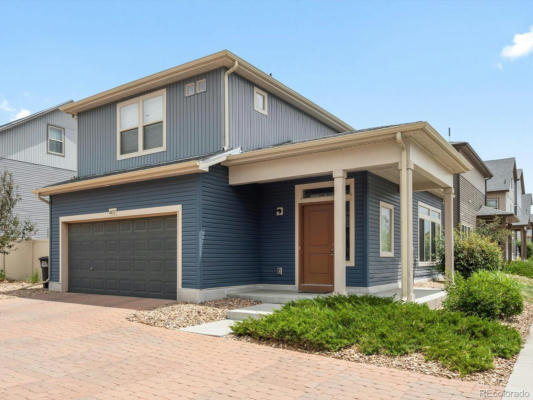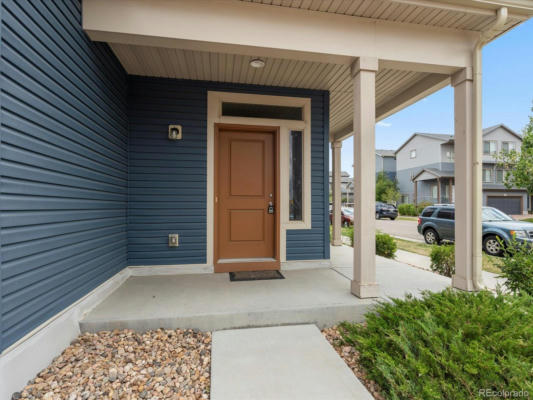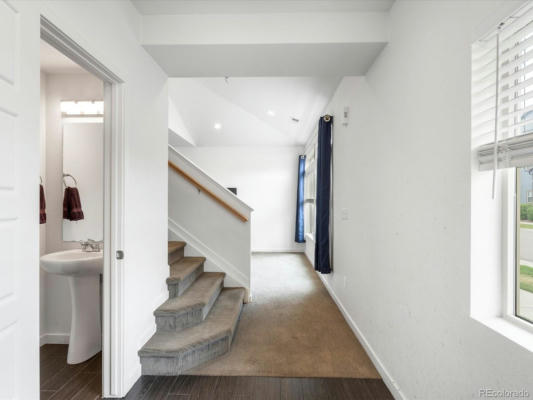4872 HALIFAX CT
DENVER, CO 80249
$440,000
2 Beds
3 Baths
1,156 Sq Ft
Status Active
MLS# 9688782
Run don't walk to this newest home with great features! One owner home is perfectly positioned with upgraded at construction bonuses throughout the home - granite counters in kitchen and bathrooms, cabinets, window package, tile floor, tile shower in main bathroom, and lighting fixtures. Brand new water heater and LG stainless steel appliance package (seriously check out the ice in the freezer!). Completely fenced, private backyard with the best astro-turf available - cooling and odor resistant for those pups! Spacious, open living and kitchen area make life comfortable along with foyer and half bath in the front hallway. The 2 car garage is also upgraded with an epoxy floor - super cool! Upstairs each bedroom has its own attached bathroom with the laundry room between (washer and dryer included). Low maintenance yard to make life easy (snow removal and front yard managed by Metro District). Centrally located for easy commutes to I-70, E-470, or DIA with plenty of parks, schools, and a recreation center nearby. Walk to the Green Valley Ranch Golf Club if golf membership is your thing. Brand new roof will be installed on the 24th! No monthly HOA dues as the Metro District fees are included in your property taxes.
Details for 4872 HALIFAX CT
Built in 2016
$381 / Sq Ft
2 parking spaces
Central Air
Forced Air
6 Days on website
0.07 acres lot
