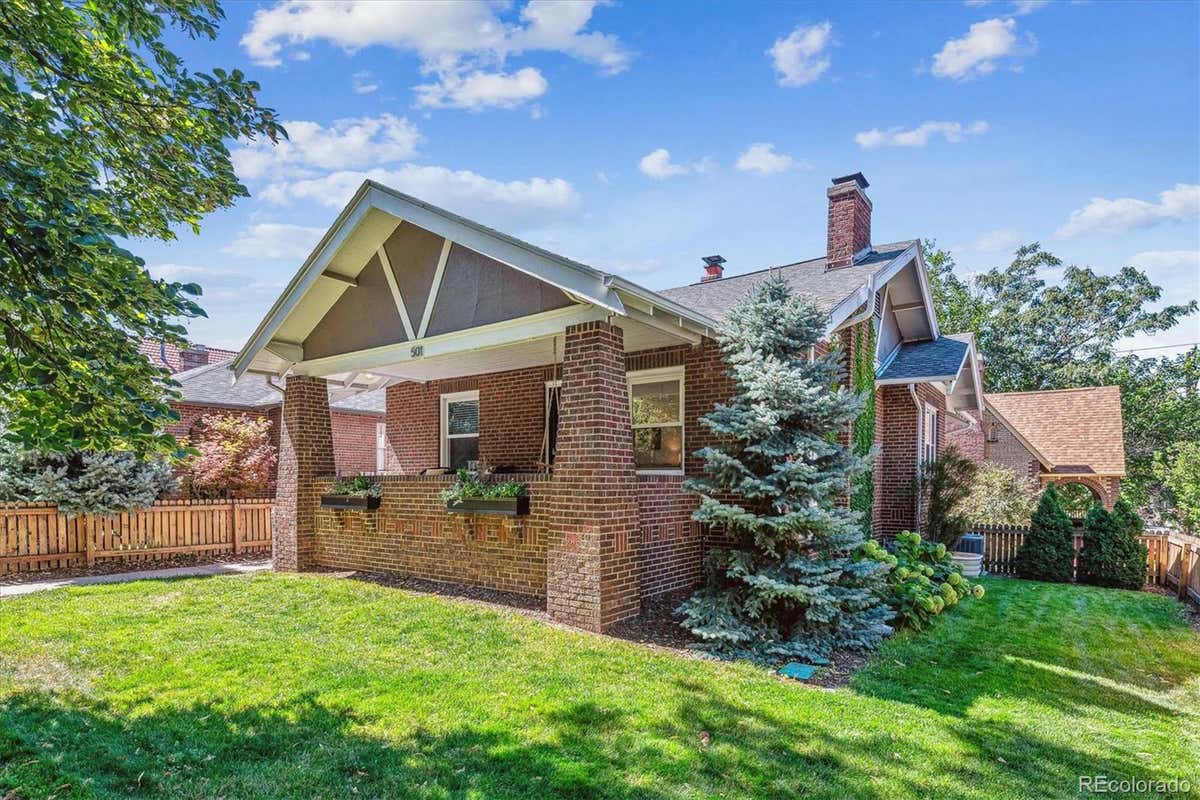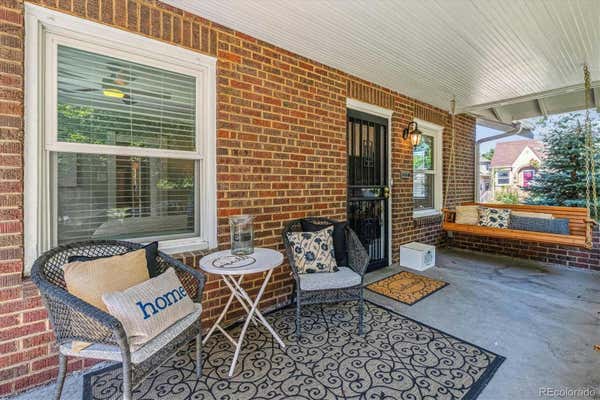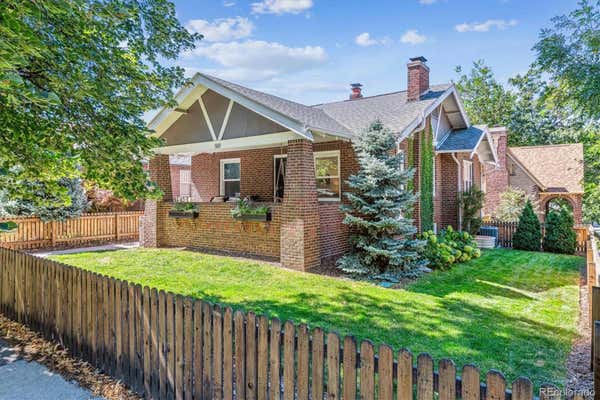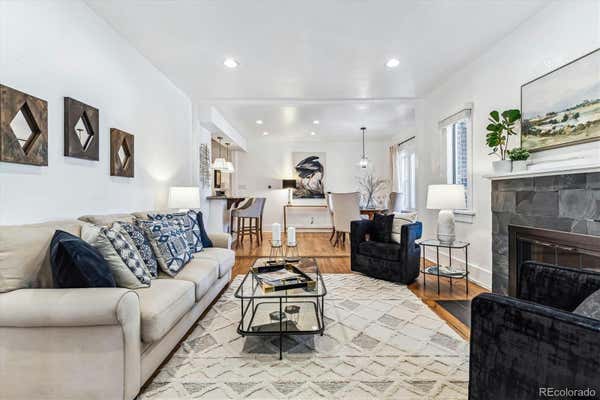501 S OGDEN ST
DENVER, CO 80209
$1,149,000
4 Beds
3 Baths
2,141 Sq Ft
Status Active
MLS# 6185968
Welcome to this Contemporary Craftsman bungalow, nestled on a corner lot only 2 blocks to Denver's coveted Wash Park. A perfect blend of timeless charm and modern convenience, this home has been meticulously maintained and thoughtfully updated for today’s lifestyle. As you step inside, you’re welcomed by a light-filled entryway and expansive hardwood floors that flow throughout the home. The living room is anchored by a rare wood-burning fireplace, offering a cozy and inviting space to relax. The kitchen has been updated with granite countertops and stainless-steel appliances, combining style and functionality for effortless entertaining and daily living. This home offers 4 spacious, conforming bedrooms and 3 updated bathrooms, creating endless possibilities for family living, working from home, or hosting guests. The highlight of this bungalow is the main-floor primary suite—an incredibly rare find in Denver. This luxurious retreat features a custom closet and a private ensuite bathroom, providing comfort and convenience. A second main-floor bedroom is equally bright and inviting, with easy access to the adjacent three-quarter guest bathroom. The finished basement extends the living space with two additional bedrooms, with ample closet space and natural light from multiple windows. A modern three-quarter bathroom and generous laundry room—complete with a utility sink, extra storage, and included washer/dryer. Good ceiling height rounds out many of the special features of this ultra functional basement space. Step outside to the welcoming front porch, enjoy the neighborhood views and a generous shaded spot to relax and unwind. The yard is fully fenced with for furry friends and family fun. Located just two-blocks to Wash Park, Denver's treasured spot to recreate and play. Ideally located, walk to Wash Park, S. Gaylord St. S. Pearl and Bonnie Brae too. Unique Attached Garage! This home truly embodies the best of location, lifestyle and all that Denver has to offer!
Open Houses
Saturday, September, 21
10:00am - 1:00pm
Details for 501 S OGDEN ST
Built in 1924
$537 / Sq Ft
2 parking spaces
Central Air
Forced Air, Natural Gas
No Info
0.08 acres lot




