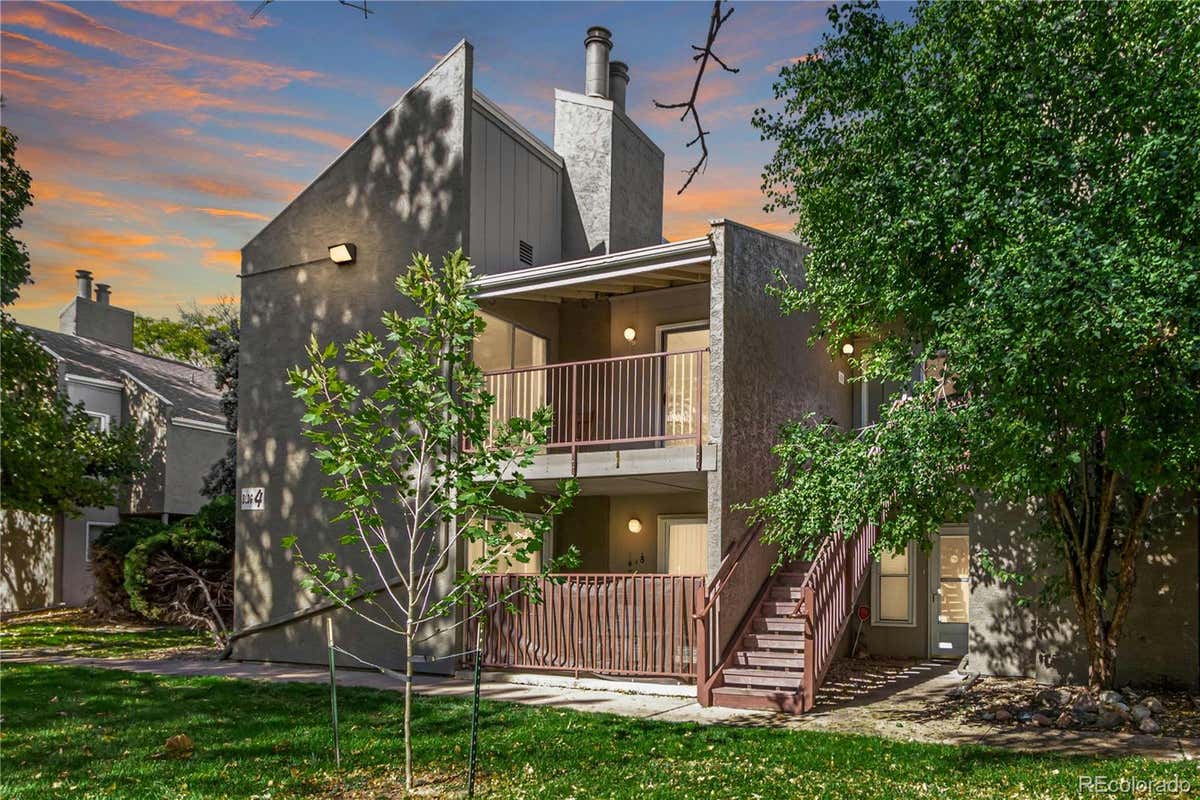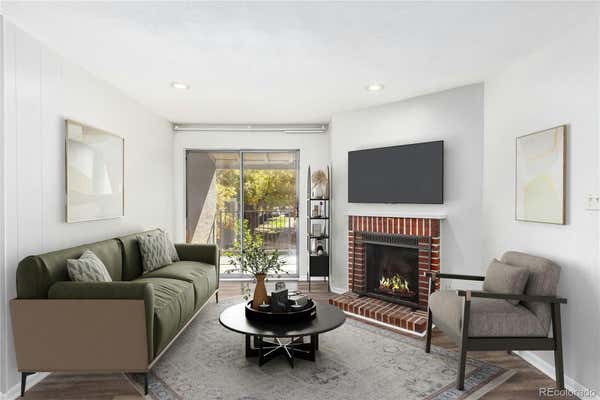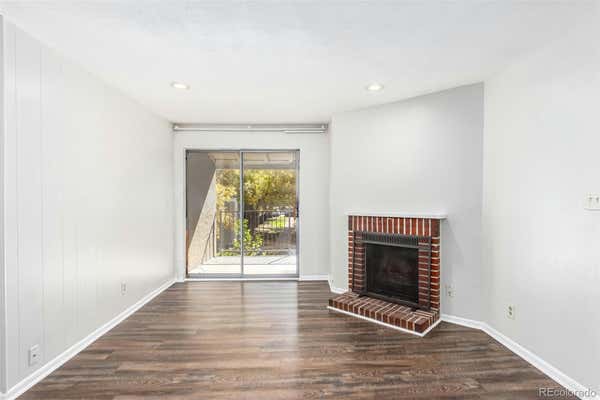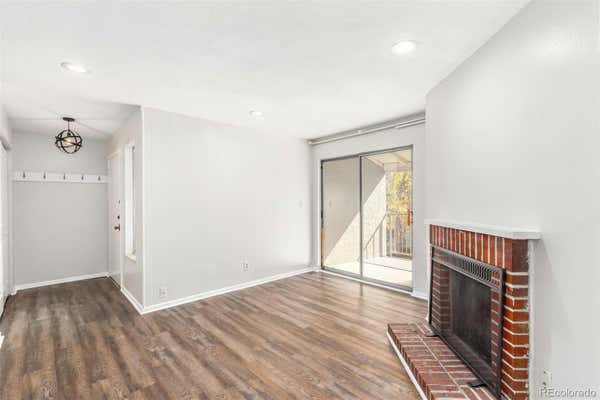5300 E CHERRY CREEK SOUTH DR APT 428
DENVER, CO 80246
$279,000
2 Beds
2 Baths
1,006 Sq Ft
Status Active
MLS# 4354173
BEAUTIFULLY UPDATED KITCHEN! Why wait when you can move right into this charming upstairs end-unit in the desirable Cherry Creek Village Condo? With 2 beds & 2 baths, this gem seamlessly blends comfort and modern style. The inviting interior showcases fresh designer paint, tons of natural light, and wood-look flooring with plush carpet in bedrooms. You'll love the welcoming living room with its cozy fireplace, seamlessly flowing into the dining area/breakfast nook, creating a large great room feel! The impressive kitchen boasts GE Adora SS appliances, sleek granite counters, a subway tile backsplash, recessed & track lighting, and ample gray J& K cabinetry. Perfectly sized bedrooms! The main bedroom has an updated ensuite with a walk-in closet. Its sliding doors open to the balcony, where you can relax while enjoying your favorite beverage! The Community provides a clubhouse, a sparkling pool, and plenty of parking space. Prime location with convenient access to all that Cherry Creek has to offer! Just a quick stroll away from the Cherry Creek Trail, Potenza Park, Garland Park, and Lollipop Lake. You're also only minutes from shopping, dining, and entertainment, as well as downtown Denver & DTC. Plus, easy access to light rail and bus routes makes commuting a breeze. Don't miss this excellent opportunity!
Details for 5300 E CHERRY CREEK SOUTH DR APT 428
Built in 1973
$277 / Sq Ft
2 parking spaces
$424 monthly HOA Fee
Central Air
Forced Air
No Info




