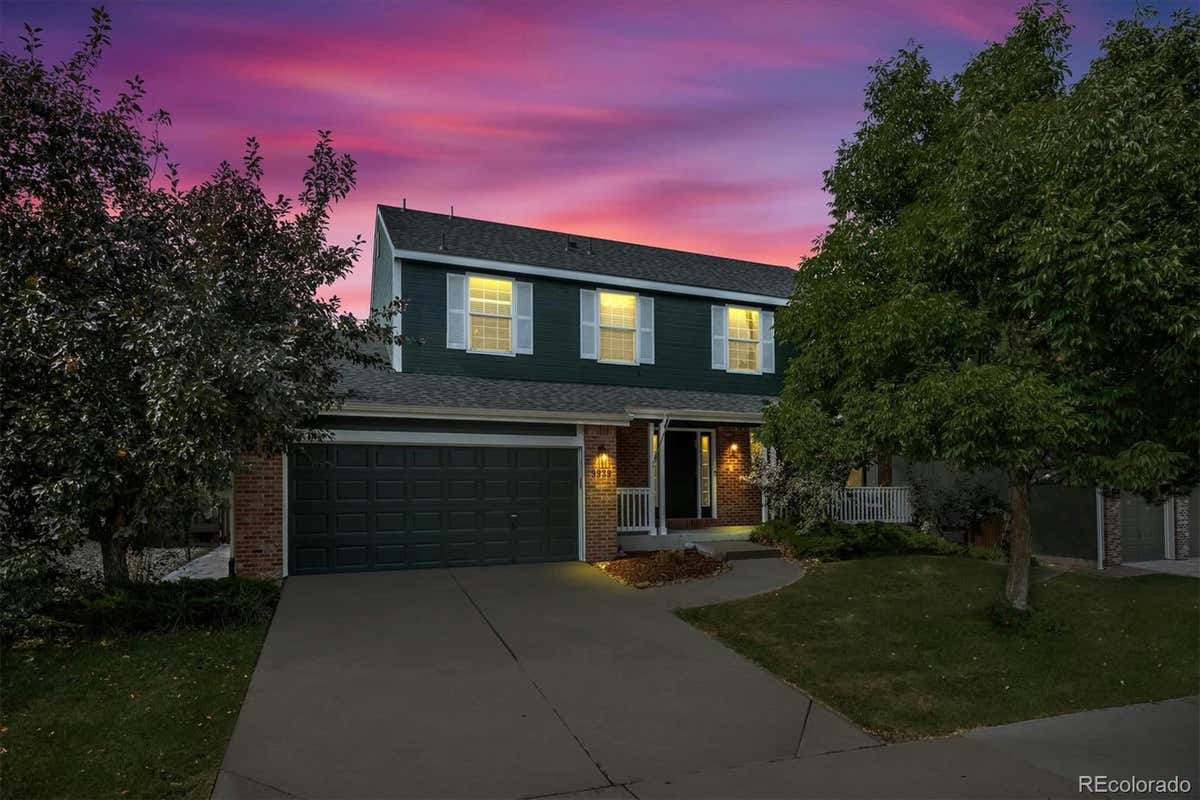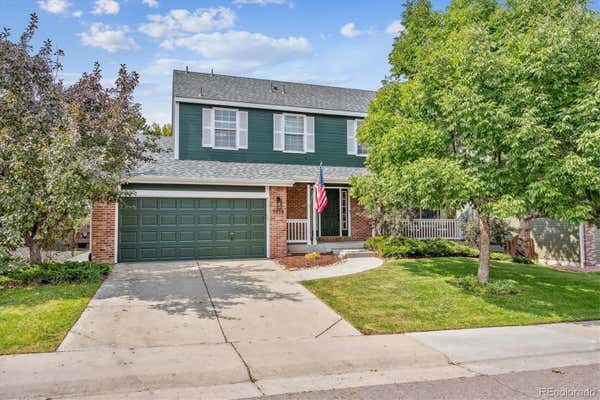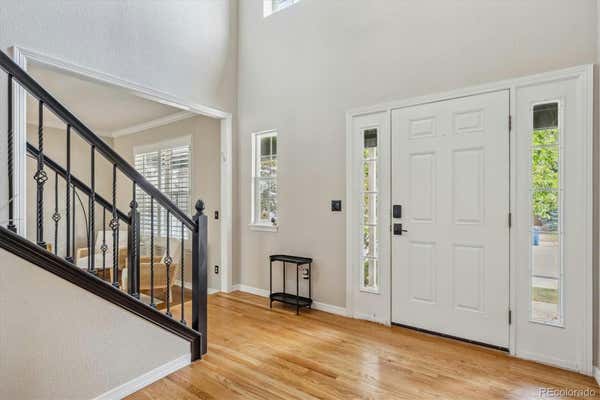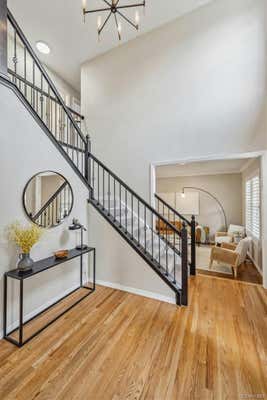9939 HAWTHORNE ST
HIGHLANDS RANCH, CO 80126
$814,900
4 Beds
4 Baths
2,962 Sq Ft
Status Active
MLS# 7876442
Move in Ready! Fantastic updates throughout this 4 bed, 4 bath, finished basement home in popular Heather Hill. Highly maintained home sitting on a private, 0.15 acre lot; includes a new roof, HVAC & exterior paint. Livable, open floor plan features formal living & dining rooms along w/spacious family room, opening to kitchen & breakfast nook. Notice the expansive hardwood & bamboo laminate floors throughout the main level. Superbly updated kitchen boasts sleek quartz counters, stylish tile backsplash & upgraded stainless-steel appliances including a gas dual oven range, instant hot water dispenser & water purifier! Plenty of storage: 42” cabinets w/crown molding, convenient center island & pantry plus bar area w/upper & lower cabinets in the breakfast nook. New window coverings, recessed lights & fixtures throughout! Updated powder room & a laundry room featuring W&D, cabinets & laundry chute from Primary closet complete the main level. Upstairs is the vast Primary Suite - truly a sanctuary w/mountain views from the sitting area w/fireplace & built-in shelves! Boasts an updated 5-pc bath with His & Hers walk-in closets. 2 secondary bedrooms share the updated, full hall bathroom. Head downstairs to find more living space in the finished basement: large bonus/rec room w/built-in shelves & wired for surround sound & wet bar w/cabinets, a spacious 4th bedroom w/unique bonus space & updated 3/4 bathroom. Don’t miss the huge storage room & crawl space! Beautifully landscaped yard features large garden area, a stamped concrete patio & freshly painted expanded deck. A sprawling front covered porch adds to the curb appeal! Attached 2 car garage offers more storage space. Great location within walking distance to miles of trails, Dad Clark Park, community garden & dog park. Feeds to top-rated schools, walk to Valor HS. Enjoy 4 top-recreation centers w/multiple indoor & outdoor pools, tennis courts, fitness facilities & more. Low quarterly HOA. Make it yours!
Details for 9939 HAWTHORNE ST
Built in 1998
$275 / Sq Ft
2 parking spaces
$168 quarterly HOA Fee
Central Air
Forced Air, Natural Gas
56 Days on website
0.15 acres lot
Price per square foot and days on website are not provided values and are calculated by RE/MAX.
RE/MAX Professionals, 303-268-8800
7876442
11:34pm UTC- 11/6/2024

The content relating to real estate for sale in this website comes in part from the Internet Data eXchange (IDX) program of METROLIST, INC., DBA RECOLORADO® Real estate listings held by brokers other than RE/MAX Professionals are marked with the IDX Logo. This information is being provided for the consumers' personal, non-commercial use and may not be used for any other purpose. All information subject to change and should be independently verified. This publication is designed to provide information with regard to the subject matter covered. It is displayed with the understanding that the publisher and authors are not engaged in rendering real estate, legal, accounting, tax, or other professional services and that the publisher and authors are not offering such advice in this publication. If real estate, legal, or other expert assistance is required, the services of a competent, professional person should be sought. The information contained in this publication is subject to change without notice. METROLIST, INC., DBA RECOLORADO MAKES NO WARRANTY OF ANY KIND WITH REGARD TO THIS MATERIAL, INCLUDING, BUT NOT LIMITED TO, THE IMPLIED WARRANTIES OF MERCHANTABILITY AND FITNESS FOR A PARTICULAR PURPOSE. METROLIST, INC., DBA RECOLORADO SHALL NOT BE LIABLE FOR ERRORS CONTAINED HEREIN OR FOR ANY DAMAGES IN CONNECTION WITH THE FURNISHING, PERFORMANCE, OR USE OF THIS MATERIAL. All real estate advertised herein is subject to the Federal Fair Housing Act and the Colorado Fair Housing Act, which Acts make it illegal to make or publish any advertisement that indicates any preference, limitation, or discrimination based on race, color, religion, sex, handicap, familial status, or national origin. METROLIST, INC., DBA RECOLORADO will not knowingly accept any advertising for real estate that is in violation of the law. All persons are hereby informed that all dwellings advertised are available on an equal opportunity basis. Copyright © 2024 METROLIST, INC., DBA RECOLORADO®. All Rights Reserved 6455 S. Yosemite St., Suite 300 Greenwood Village, CO 80111 USA ALL RIGHTS RESERVED WORLDWIDE. No part of this publication may be reproduced, adapted, translated, stored in a retrieval system or transmitted in any form or by any means, electronic, mechanical, photocopying, recording, or otherwise, without the prior written permission of the publisher. The information contained herein including but not limited to all text, photographs, digital images, virtual tours, may be seeded and monitored for protection and tracking. Information deemed reliable but not guaranteed.
About the Northridge Neighborhood
The character of Northridge is exemplified by its relaxed atmosphere. It is very easy to access public green spaces from most locations within the neighborhood, since getting to the closest one from the majority of homes is very easy and there are a few parks nearby for residents to explore. This area is also very quiet, as there are usually low levels of noise from traffic.
- Overview
- High Schools (5)
- Elementary Schools (5)
- ParksVery large amount of park space within a few minutes' walk.
- QuietFew sources of noise nearby.
- High SchoolsAt least one high school within a 20-minute walk.
- Elementary SchoolsAt least one elementary school within a 10-minute walk.
- Car friendlyGood access to freeways and major arteries, with a large amount of parking nearby.




