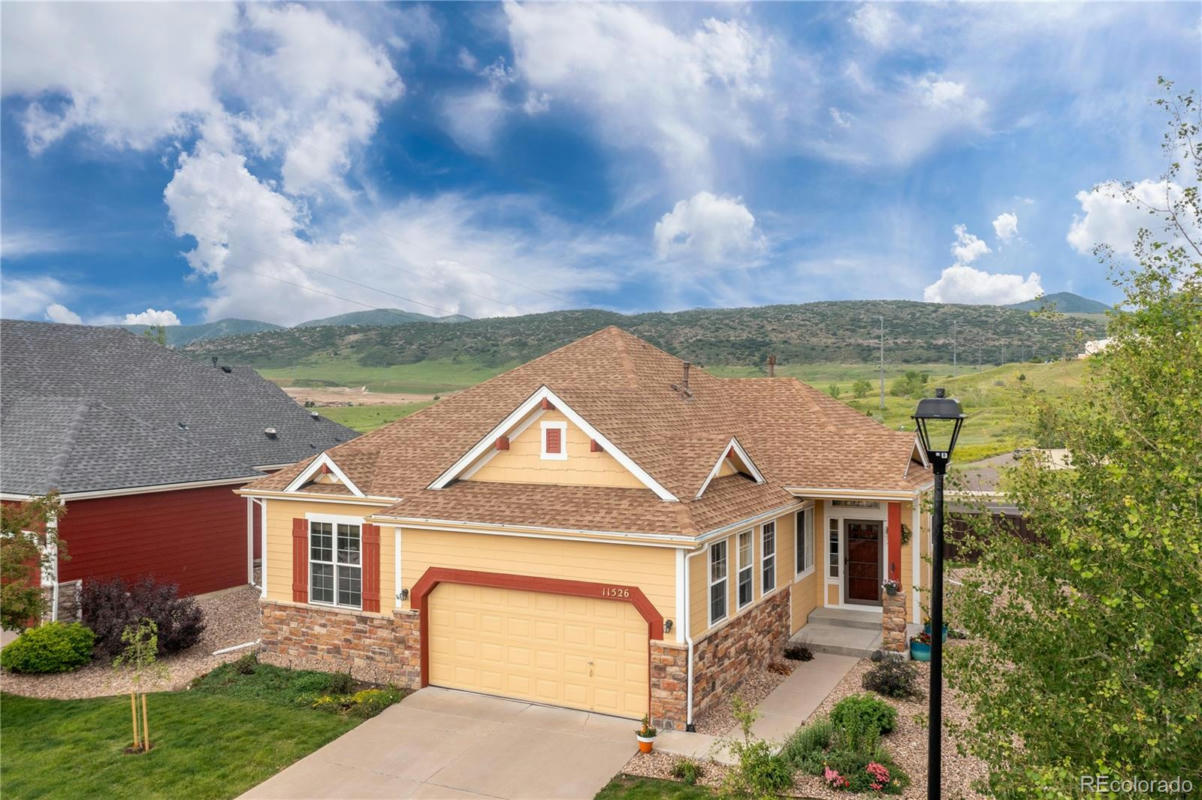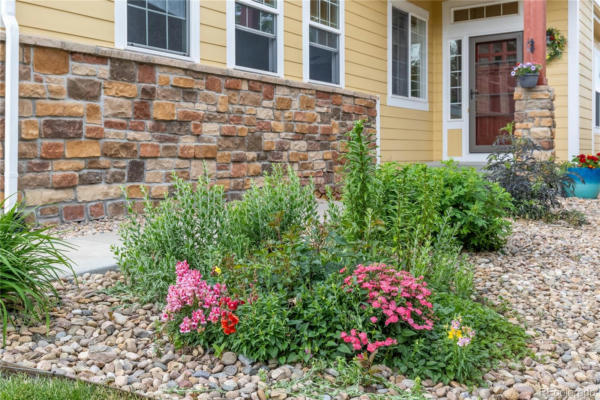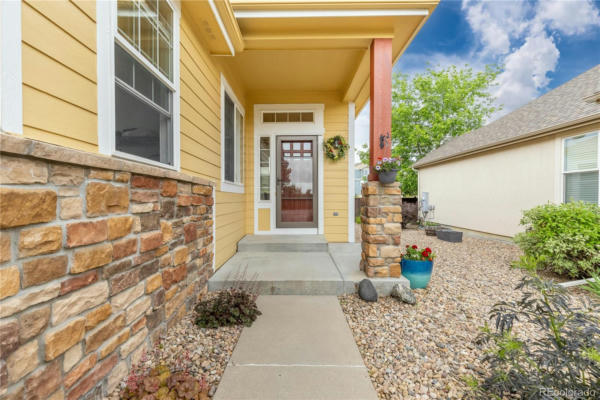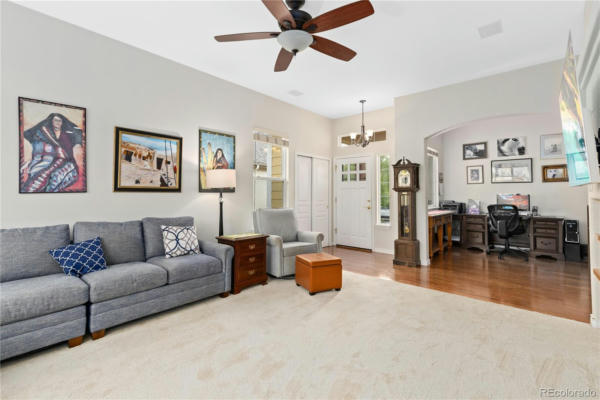11526 W COOPER PL
LITTLETON, CO 80127
$715,000
2 Beds
2 Baths
1,539 Sq Ft
Status Active
MLS# 8519055
Welcome to this beautiful ranch-style home nestled in the highly sought-after Eagle Point community of Littleton. Situated in a pretty landscaped neighborhood boasting tranquil surroundings and stunning views of the golf course and mountains, this residence offers the perfect blend of comfort & convenience. Step inside to discover a light-filled and inviting layout designed for modern living. The spacious living room features a cozy 2-sided gas fireplace, creating an ideal spot while enjoying the picturesque views. The open kitchen and dining nook, adorned with new hardwood floors, provide a seamless flow and direct access to the expansive upper back deck, perfect for entertaining or enjoying al fresco meals. In the heart of the home, the kitchen showcases granite countertops, warm wood cabinetry, & complementary black appliances, catering to both culinary enthusiasts & everyday convenience. Two well-appointed bedrooms, positioned opposite each other for privacy, offer serene retreats, with the primary bedroom boasting beautiful tray ceilings, ample closet space, and a luxurious 5-piece en-suite bath. Additionally, a versatile den with gleaming hardwood floors presents endless possibilities, whether utilized as a home office, study, or hobby room. The large unfinished basement provides ample storage space and the potential for customization to suit your lifestyle, whether as a home gym, or additional living space. Outside, the low-maintenance yard is beautifully landscaped, with the HOA handling all landscaping needs, allowing for easy upkeep and more time to enjoy the surrounding amenities. Recent upgrades include a new Sun setter automated awning over the deck, a newer 10-speed whole house attic fan, & upgraded wiring in the basement. Conveniently located within walking distance to Foothills Rec Center, and easy access to shopping, dining, parks, schools, & major roadways, this move-in-ready gem offers a peaceful and desirable lifestyle in the heart of Littleton.
Open Houses
Saturday, June, 29
10:00am - 12:00pm
Details for 11526 W COOPER PL
Built in 2006
$465 / Sq Ft
2 parking spaces
$245 monthly HOA Fee
Attic Fan,Central Air
Forced Air, Natural Gas
14 Days on website
0.12 acres lot




