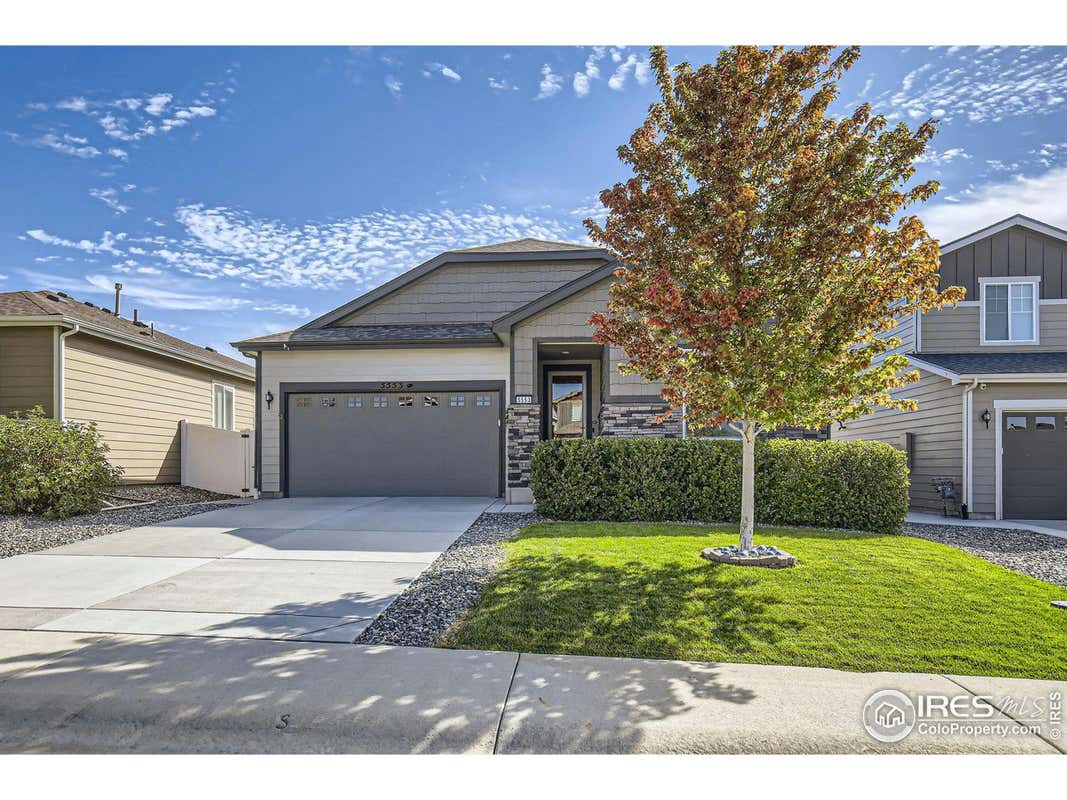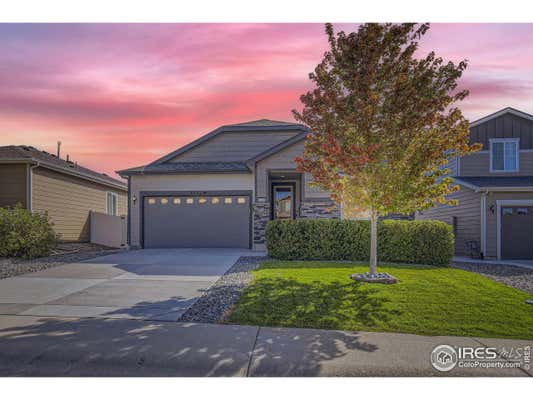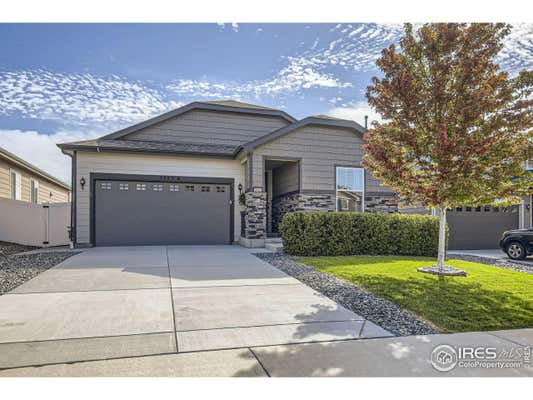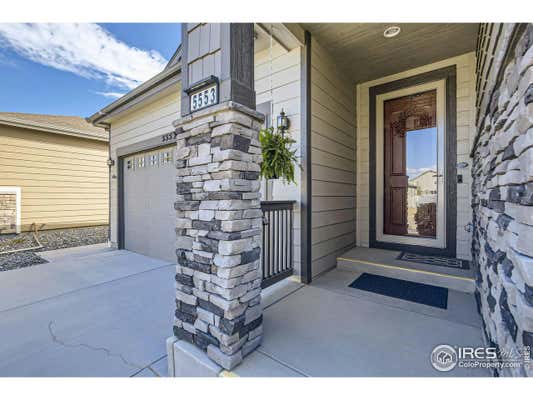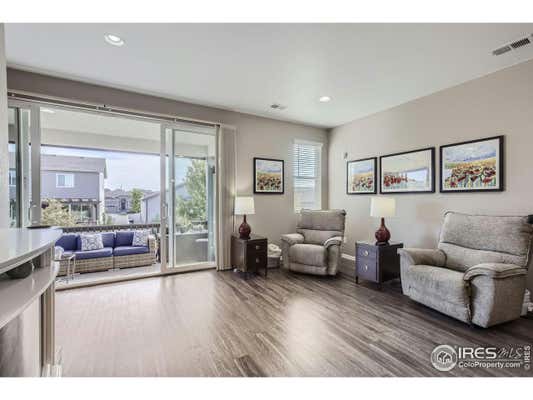5553 OSBOURNE DR
WINDSOR, CO 80550
$518,000
3 Beds
2 Baths
1,579 Sq Ft
Status Coming Soon
MLS# 1019150
Experience refined living in this impeccably maintained 3-bedroom, 2-bath ranch home, constructed in 2019 and situated in the picturesque town of Windsor, just a short drive from Fort Collins. This residence epitomizes modern elegance and functionality with its gourmet kitchen, which boasts premium appliances, high-quality countertops, and abundant cabinetry, seamlessly integrating with a built-in desk in a well-appointed pocket office, ideal for professional or personal use. The covered porch, enhanced with motorized screens, and double-sliding doors, offers a versatile space for year-round enjoyment, while the beautifully landscaped backyard, complete with front and rear irrigation systems, ensures a lush and well-cared-for outdoor retreat. The home's thoughtful design and spacious layout provide a harmonious blend of comfort and sophistication. This property represents a unique opportunity to enjoy contemporary living in a tranquil yet convenient location. Schedule a private viewing today to appreciate the exceptional features and elegant charm of this distinguished home.
Open Houses
Saturday, September, 28
1:00pm - 3:00pm
Sunday, September, 29
1:00pm - 3:00pm
Details for 5553 OSBOURNE DR
Built in 2019
$328 / Sq Ft
2 parking spaces
Central Air
Forced Air, Hot Water
No Info
0.14 acres lot
