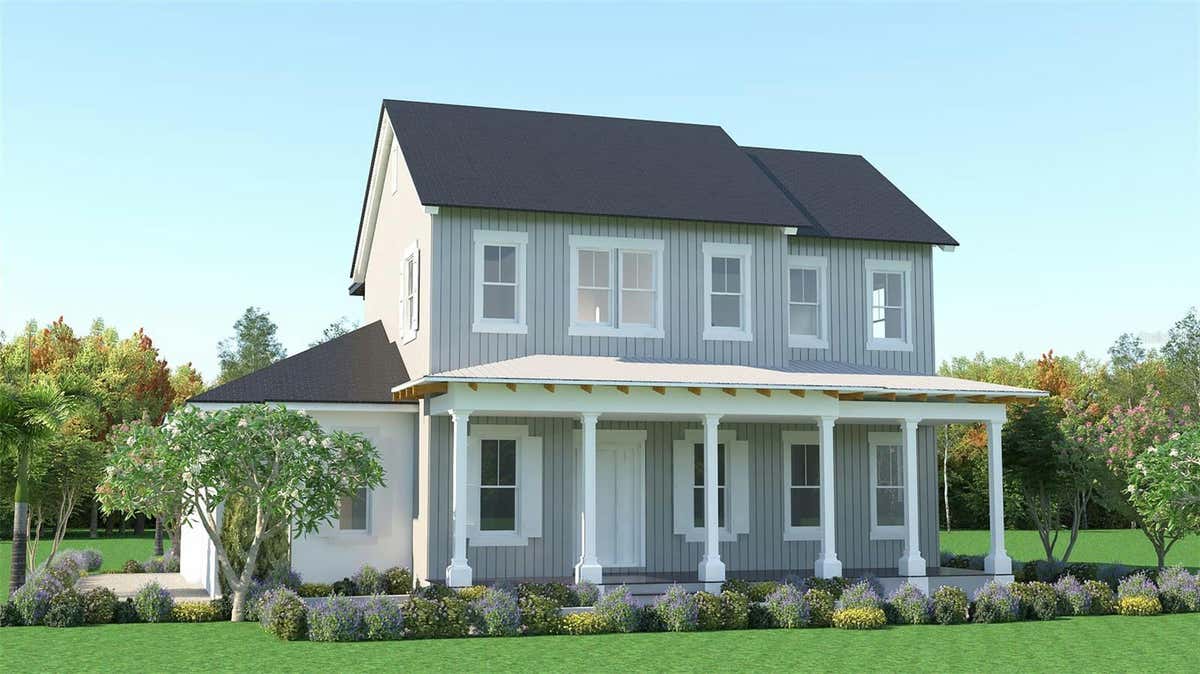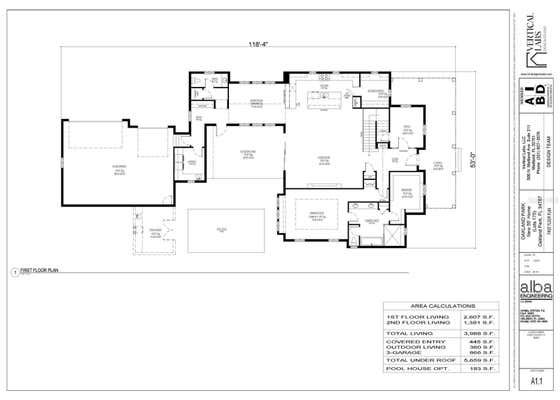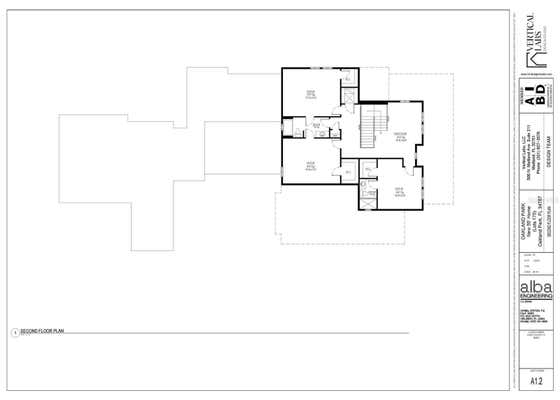1096 RIVERWAY DR
OAKLAND, FL 34787
$1,475,000
4 Beds
4 Baths
3,988 Sq Ft
Status Pending
MLS# O6218369
Pre-Construction. To be built. Pre-Construction. To be built. Pre-Construction. To be built. Custom RCB model home in sought after Oakland Park community is waiting for you to build with your own finish selections, and optional pool house. Oakland Park is a central Florida community that is everything Florida living should be, with picturesque scenery, close proximity to downtown Winter Garden, and the West Orange Trail. A perfect balance of modern conveniences and old Florida charm. This to be constructed has too many upgrades to list is waiting for you. Open floorplan with lots of natural lighting. Oversized garage will fit 3 cars, golf carts, and more. Two separate patio/porch areas. Inviting gourmet kitchen with plenty of cabinets space with the custom cabinets, tile backsplash, oversized kitchen island, and more. Primary bedroom with en suite bath is downstairs. Primary suite has large walk-in closet with custom closet organizers, primary bath with oversized walk-in shower, his & her vanities, and more. Elevation is an artist rendering of the plan, which could change. This community and this model home have everything you are looking for. Make your own selections for this brand-new custom RCB Home.
Details for 1096 RIVERWAY DR
$370 / Sq Ft
Central Air,Zoned
Central, Zoned
113 Days on website


