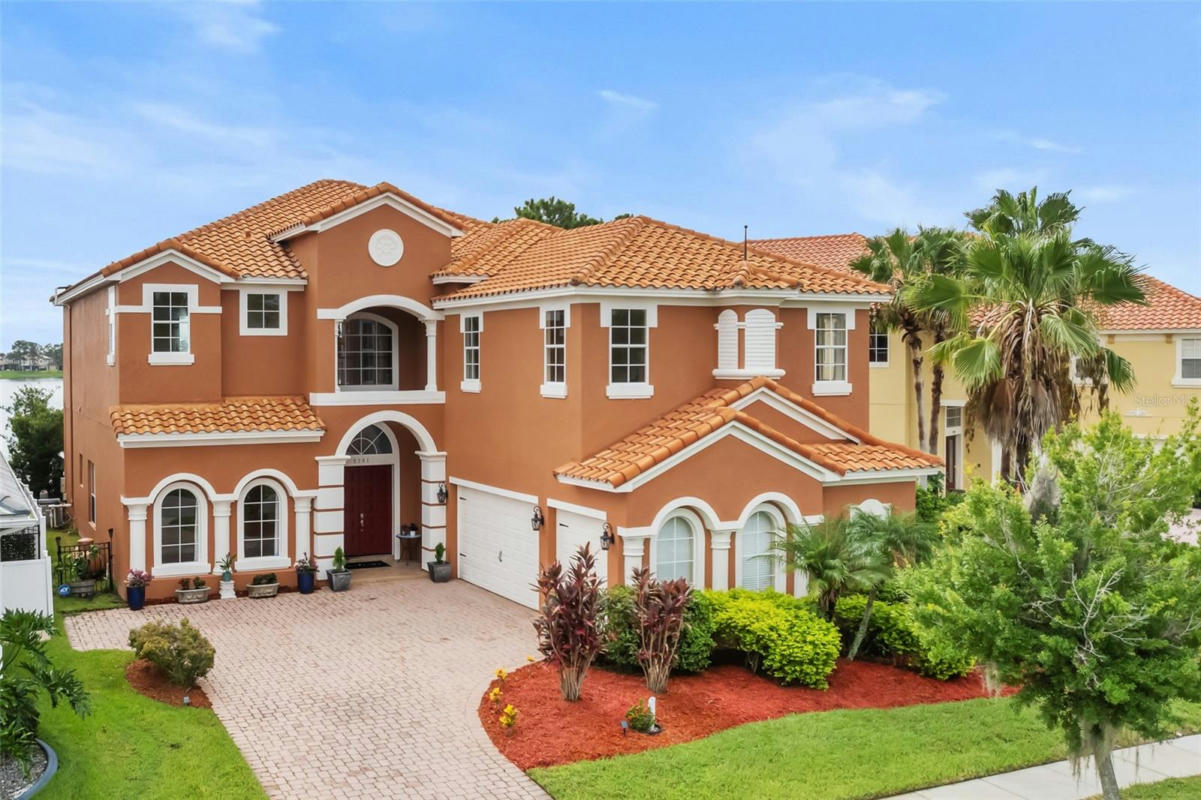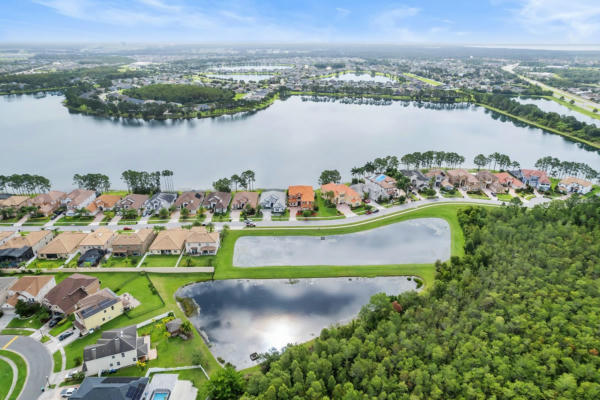2761 ATHERTON DR
ORLANDO, FL 32824
$999,000
5 Beds
5 Baths
4,898 Sq Ft
Status Pending
MLS# O6225072
Under contract-accepting backup offers. One or more photo(s) has been virtually staged. Very rare opportunity to own a two-story custom-built lakefront home in the Windsor Landing subdivision of Wyndham Lakes Estates, just around the corner from Lake Nona. This stunning Mediterranean-style estate home (Tuscan model, built by luxury homebuilder ABD Development) is situated on a premium lot toward the end of a cul-de-sac and has no front or rear neighbors. With just under 5,000 square feet of living space and breathtaking water views from nearly every room, this home has so much to offer, including five bedrooms, four and a half baths, a three-car side-entry garage with an EV charger, a 25-foot grand foyer with an elegant staircase that features a Juliet balcony, open-concept gourmet kitchen equipped with all stainless steel appliances and a KitchenAid gas cooktop, spacious kitchen nook, family room with gas fireplace, living room, study/office (or 6th bedroom), dining room, loft with unobstructed back and front water views, laundry room with front-loading washer/dryer and upgraded cabinets, high-end finishes, high ceilings throughout, and a fully-equipped and furnished home theatre located above the garage. The huge upstairs primary suite features a spa-inspired bath with a walk-in shower and a Jacuzzi tub, two large walk-in closets, a covered balcony overlooking the pool and lake, picturesque energy-efficient windows that accentuate the expansive lake views, and more. Open the sliding pocket doors in the family room to step into your own private oasis that includes a covered lanai, paved deck, tropical landscaping, sparkling heated saltwater swimming pool and jacuzzi, and a fenced side yard. Perfect for entertaining, basking in the sun, and even watching rocket launches from the Space Coast! Conveniently located just minutes from Lake Nona Medical City, KPMG, USTA, Orlando International Airport, BrightLine, restaurants and shopping, 30 minutes from UCF, theme parks and downtown Orlando, and less than an hour from Cocoa Beach/Port Canaveral. Homes like this don't come on the market often, so don't let this amazing opportunity pass you by. Schedule your private showing today before this home is sold!
Details for 2761 ATHERTON DR
Built in 2009
$204 / Sq Ft
3 parking spaces
$125 monthly HOA Fee
Central Air,Zoned
Central, Electric, Zoned
51 Days on website
0.18 acres lot


