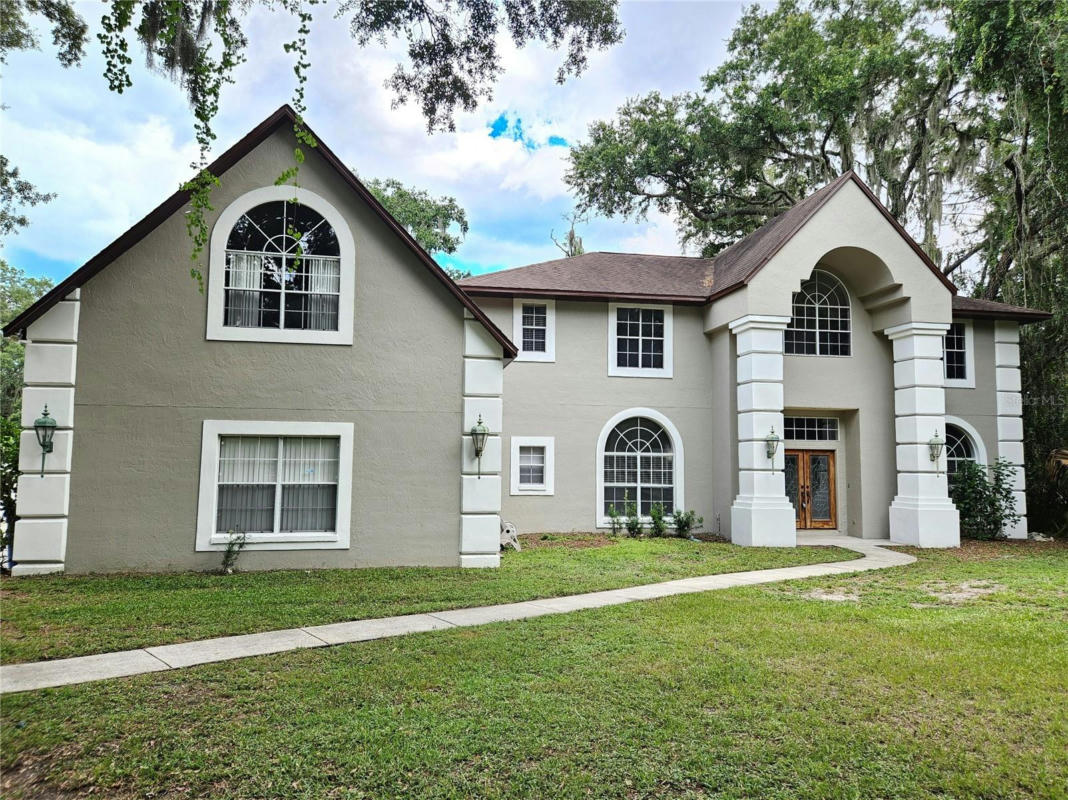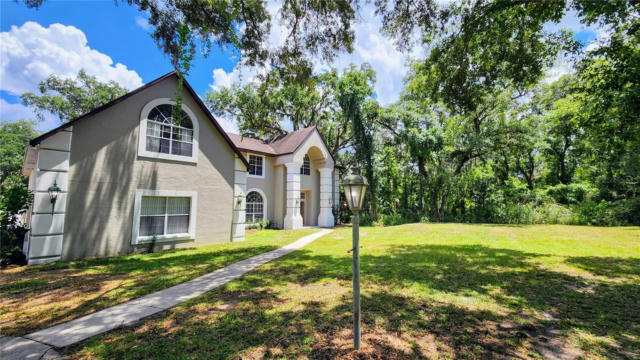11310 LEPRECHAUN DR
RIVERVIEW, FL 33569
$730,000
4 Beds
3 Baths
3,532 Sq Ft
Status Active
MLS# U8247126
ABSOLUTELY STUNNING! Discover your next home in the serene and sought-after Shadow Run neighborhood! This delightful 4-bedroom, 2.5-bath house offers 3,532 sq ft of inviting living space on nearly an acre of beautiful, tree-filled land. Shadow Run is a unique area where each home is distinct, nestled on spacious one-acre lots. This home has seen several Updates, including a new Water Chlorination System (2024), Interior Paint (2024), Exterior Paint (2024), All Overhead Lights Switched to LED (2023), New Septic System Drain Field (May 2022), New Garage Door (2020), Roof Replacement (2018), HVAC System (2018), Patio Screens (2021), and Upstairs Carpet (2022). A 12x9 office space is perfect for working from home, and the outdoor space includes over 250 sq ft of screened-in patio. The 16x36 mother-in-law suite above the garage has its own entrance and bathroom, making it perfect for a guest space, or extra office. The bathroom is ready for your finishing touches. As you approach the property, you'll love the grand driveway, shaded by majestic old oak trees, leading to an impressive front. Inside, the home is well-kept and ready to welcome you with its charming features and thoughtful design. This great home includes a 12x9 office, and two generous living areas! Only a quick, 30 minute drive to Tampa and convenient to Sarasota, the interstate, and Brandon Mall. The cozy kitchen boasts handcrafted cabinets made from imported wood, with pendant, recessed, and accent lighting. Custom-tiled backsplashes and granite countertops add a touch of elegance, complemented by high-end stainless steel appliances, including a large refrigerator. A built-in refrigerated wine station completes this perfect entertaining space. Gorgeous custom lighting includes accent lighting in the kitchen and plant shelf lighting. The main living area features a warm wood-burning brick fireplace and easy access to a screened-in patio, ideal for relaxing and entertaining. Formal areas include an 11x14 dining room and a 13x14 living room for special occasions. The master suite offers an 11x9 sitting area, a large walk-in closet, and a private balcony. The master bath includes double sinks, a private toilet, a Roman soaking tub, and a separate walk-in shower. This home is a gem in the peaceful Shadow Run community. It’s been lovingly maintained and is ready for you to move in. Don’t miss the chance to make this charming house your home!
Details for 11310 LEPRECHAUN DR
Built in 1992
$207 / Sq Ft
3 parking spaces
$250 annually HOA Fee
Central Air
Central
9 Days on website
0.91 acres lot


