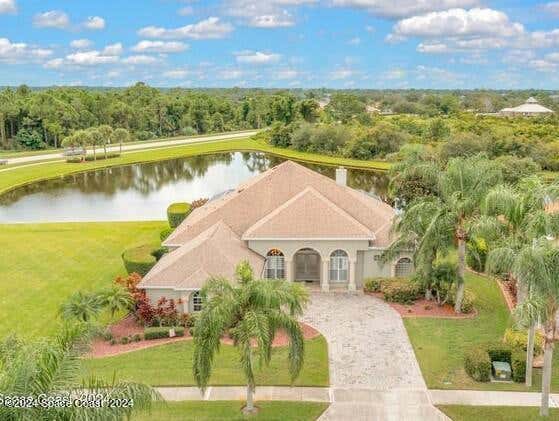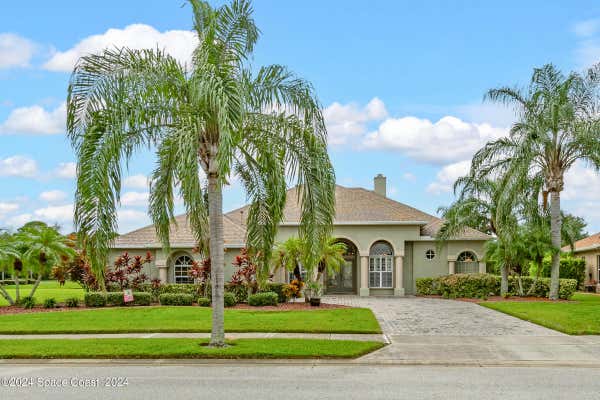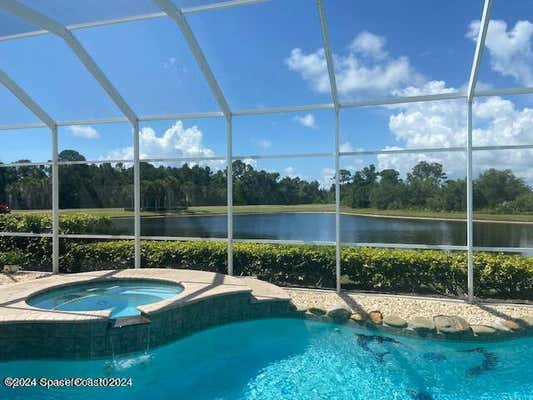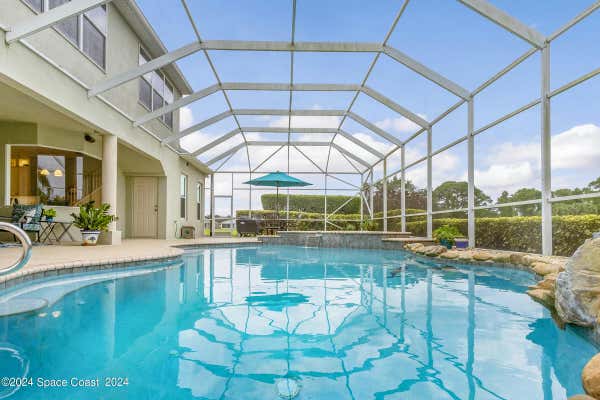1507 AUBURN LAKES DR
ROCKLEDGE, FL 32955
$700,000
5 Beds
3 Baths
3,114 Sq Ft
Status Pending
MLS# 1024407
EXCEPTIONAL LOCATION!!! Oversized corner lot in WINGATE ESTATES in Viera! Discover the perfect blend of luxury & convenience in this gorgeous Custom Built Estate Two Story. Downstairs 3 BD + Office/Den, 2 BA & 2.5 Side Entry Garage, Upstairs 1 BD,1 BA & BONUS ROOM. Stunning views of the Lake & Preserve, Heated Pool, Spa, & Rock Waterfall....no homes in back or one side of house! This spacious residence is designed for comfort & entertainment, offering features that will delight homeowners & their guests. Kitchen remodeled 2017 w/ beautiful white cabinets w/ lighted glass accent on second tier & under lighting, SS APL, gas range, double range oven.The open floor plan flows seamlessly into the family room, w/ built-ins & gas fireplace create a warm & inviting atmosphere. Surround sound ensures your favorite music & movies can be enjoyed throughout! Other features include Planation Shutters, Impact Glass & Accordion Shutters 2022, Pool Rescreened 2020, HVAC 2017 & 2024, Roof 2018! Wow
Details for 1507 AUBURN LAKES DR
$225 / Sq Ft
Central Air,Electric
Central, Electric
57 Days on website
Price per square foot and days on website are not provided values and are calculated by RE/MAX.
RE/MAX Elite, 321-752-5858
11:52pm UTC- 11/10/2024

The data relating to real estate for sale on this website comes in part from the Internet Data exchange program of Brevard MLS. IDX information is provided exclusively for consumers' personal, non-commercial use and may not be used for any purpose other than to identify prospective properties consumers may be interested in purchasing. Information deemed reliable but not guaranteed. Copyright © 2024 Brevard MLS. All Rights Reserved.
About the Viera North Neighborhood
Viera North is great for those who need quiet surroundings, as there are generally low levels of noise from traffic.
- Overview
- Elementary Schools (4)
- QuietVery few sources of noise nearby, if any.
- Car friendlyGood access to freeways and major arteries, with a large amount of parking nearby.
- Elementary SchoolsAt least one elementary school within a 10-minute walk.
- Cycling friendlySomewhat suitable for bicycle commuting and/or recreational cycling.
- RestaurantsFew or no restaurants within walking distance.




