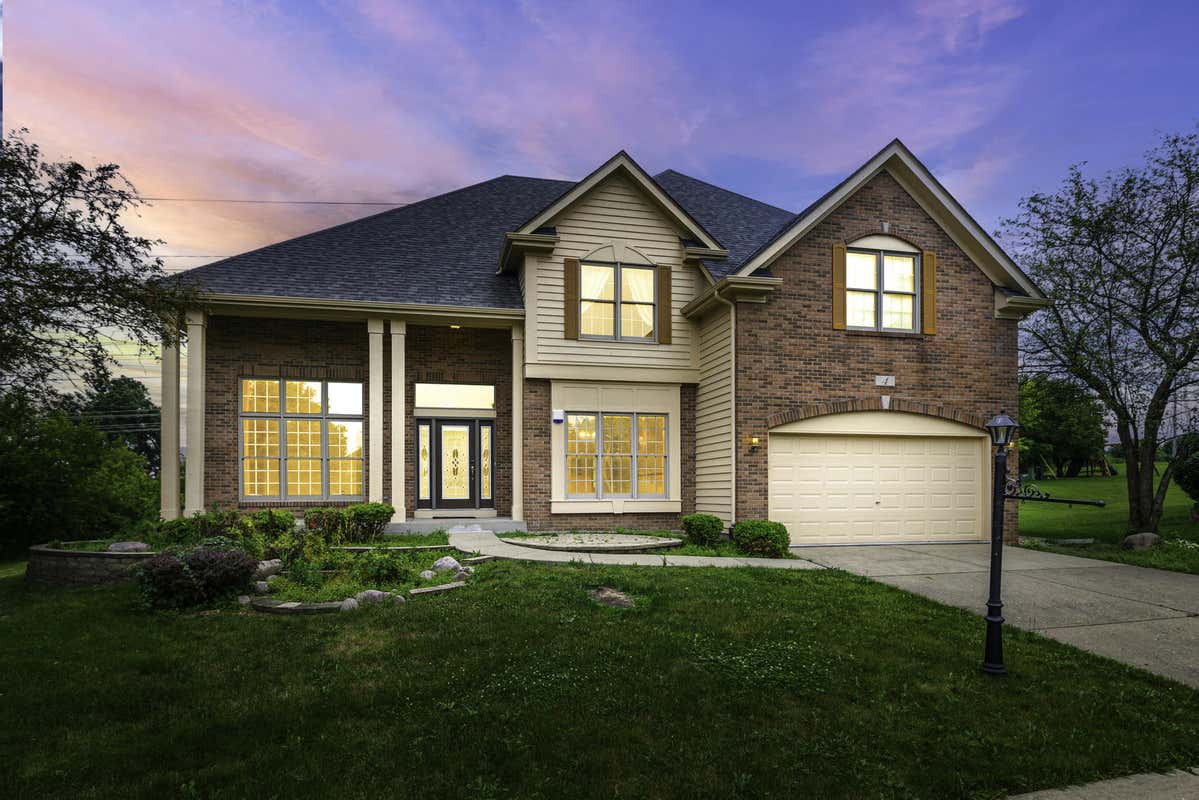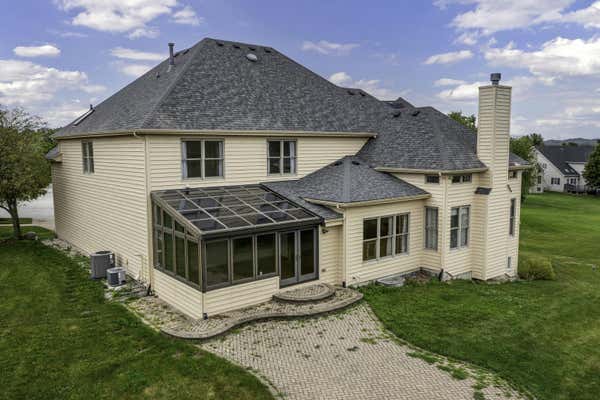4 HELENS WAY CT
NAPERVILLE, IL 60565
$899,999
5 Beds
5 Baths
3,985 Sq Ft
Status Active
MLS# 12165817
Nestled in the highly sought-after Thornberry Woods, this stunning 2-story home offers 5 bedrooms, 4.1 baths, and an array of luxury features. The first floor is graced with hardwood flooring, guiding you to a gourmet kitchen equipped with a center island, breakfast bar with pendant lighting, granite countertops, tile backsplash and stainless steel appliances. Adjacent to the kitchen, the open family room boasts a cozy fireplace, dramatic vaulted ceiling, and large windows that fill the space with natural light while offering serene views of the Greene Valley Forest Preserve. The formal dining room is perfect for entertaining with a seamless flow to the kitchen. The bright and airy sunroom leads to a large paver brick patio, ideal for outdoor relaxation. The FIRST FLOOR ENSUITE offers flexibility as an office or in-law suite with a private full bath. The first floor also offers an additional 1/2 bath for guests. Retreat to the expansive primary suite, featuring a private sitting room, a walk-in closet with a custom California Closet organization system, and a luxurious en-suite bath with dual vanities, a separate tub, and a shower under a vaulted ceiling with a skylight. Each bedroom offers volume ceilings, providing a sense of grandeur throughout. The finished English basement is a standout, complete with a home theater, second kitchen, and an additional full bath, offering endless possibilities for entertainment. Situated on a quiet cul-de-sac and part of the award-winning Naperville School District 203, this home spans 3,985 sq ft (6,101 sq ft with the finished basement) and includes a 3-car garage. WELCOME HOME!
Open Houses
Sunday, September, 22
2:00pm - 4:00pm
Details for 4 HELENS WAY CT
Built in 2003
$226 / Sq Ft
3 parking spaces
$350 annually HOA Fee
Central Air,Zoned
Natural Gas, Forced Air, Baseboard, Sep Heating Systems - 2+, Zoned
No Info
0.3 acres lot


