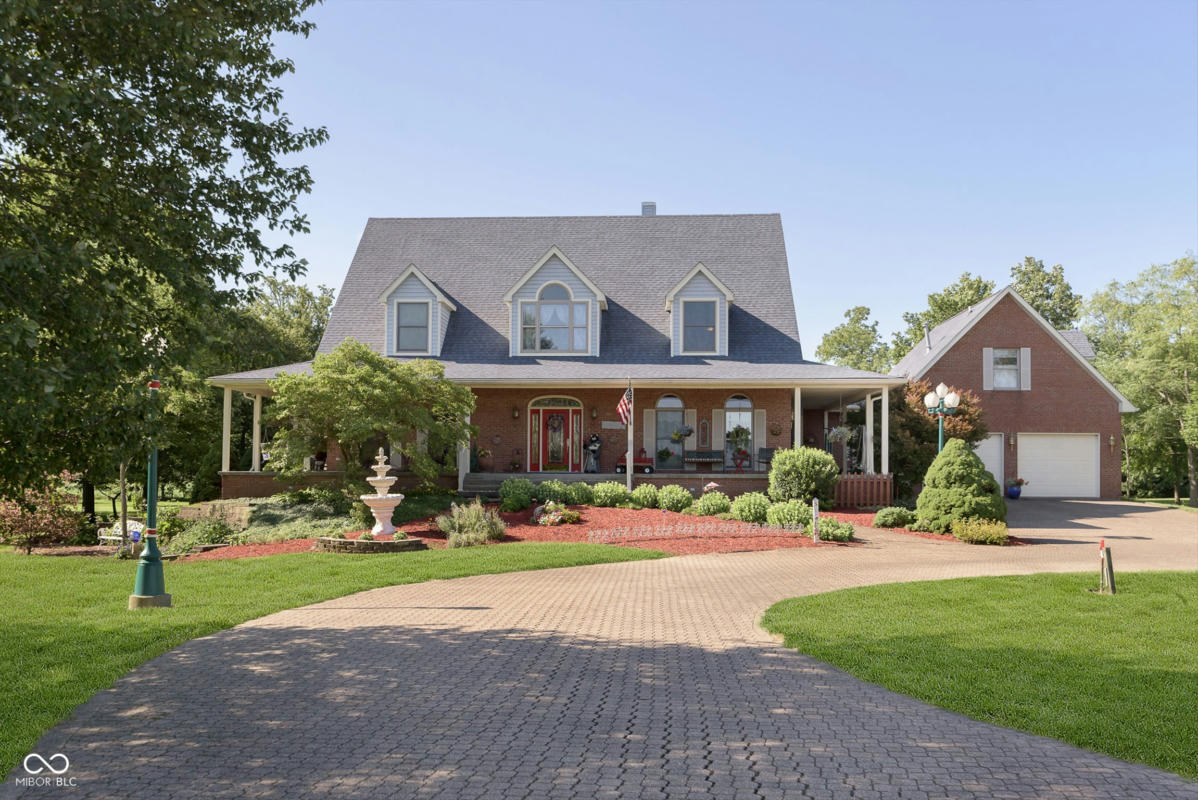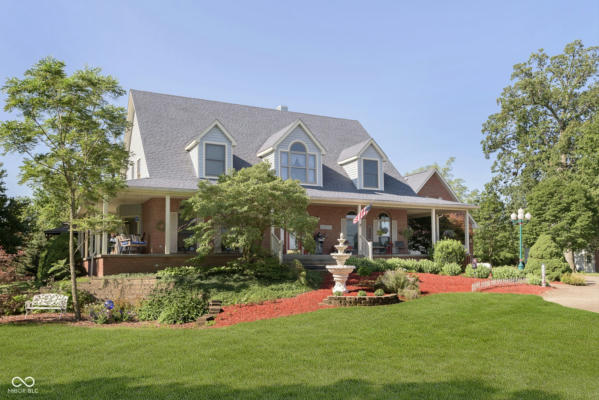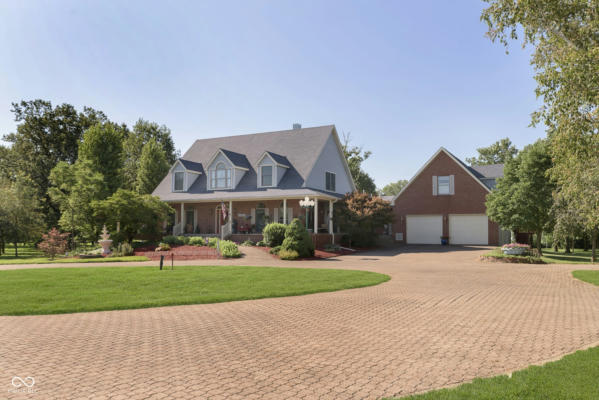7543 E 300 S
ELWOOD, IN 46036
$549,900
4 Beds
5 Baths
4,524 Sq Ft
Status Pending
MLS# 21989807
One owner custom-built 4 bed, 3 full bath, (2) half bath home nestled on 5+ pristine acres is ready for a new owner. Tipton School Corporation. This home boasts over 5,000 sq feet including a full basement with ample storage & an efficiency apartment above the garage. The spacious lot ensures plenty of room for outdoor activities, gardening or simply relaxing in your private oasis. Mature trees, including oak and maple trees and a row of pine trees which mark the property line. Included on the property is an attached garage, an outbuilding, and a separate 3- car garage (Pole Barn.) This home has an abundance of storage areas. Madison County cabinets throughout home. Primary Bedroom on first floor with jetted tub and separate stand-up shower. Main floor primary bedroom has two closets and French doors. Second bedroom upstairs mimics the main floor primary, without the French doors. Two additional bedrooms upstairs have matching floor plans and a shared full hall bathroom with double sinks and a shower/tub combo. Kitchen has Madison County Cabinets, large island, gas stove top and a double oven, which was installed in 2023. Newer flooring in dining room/great room. Large office has French doors leading to the outside. You can see the pride in ownership and craftmanship throughout this home! Open House this Sunday, July 21st from 1:00 to 3:00.
Details for 7543 E 300 S
$122 / Sq Ft
4 parking spaces
51 Days on website


