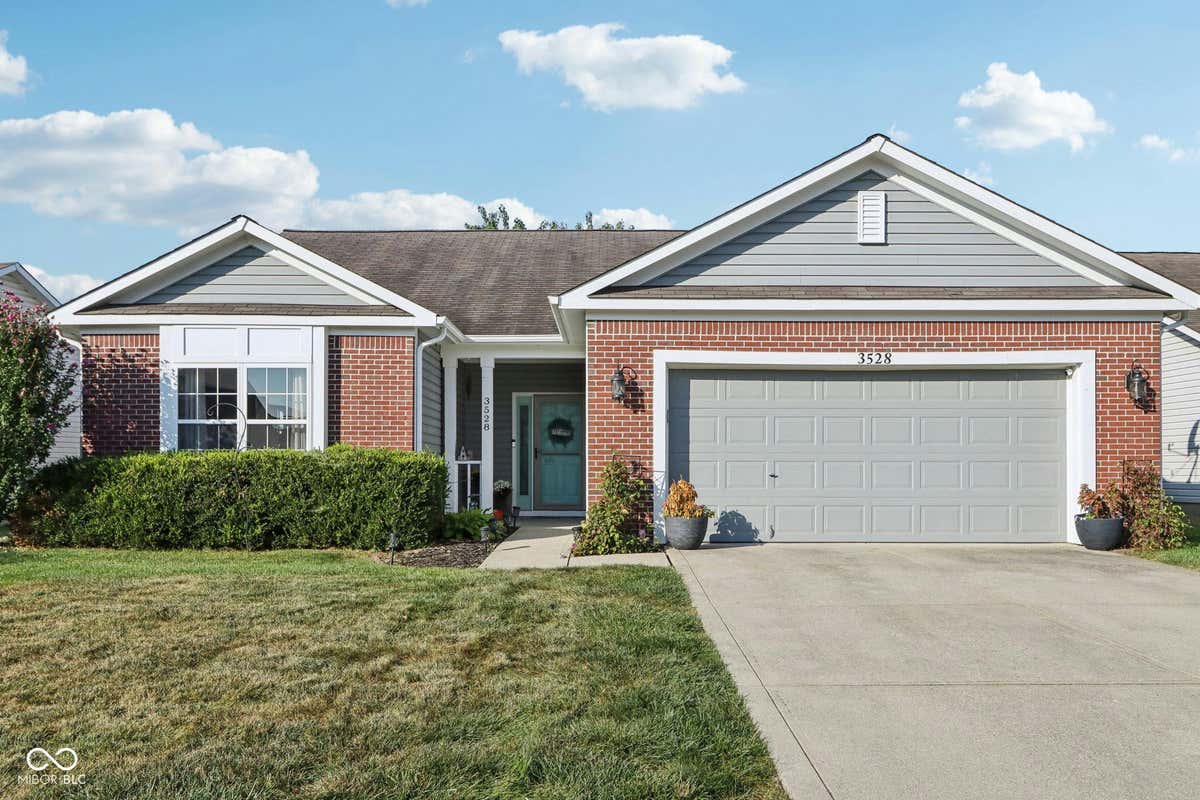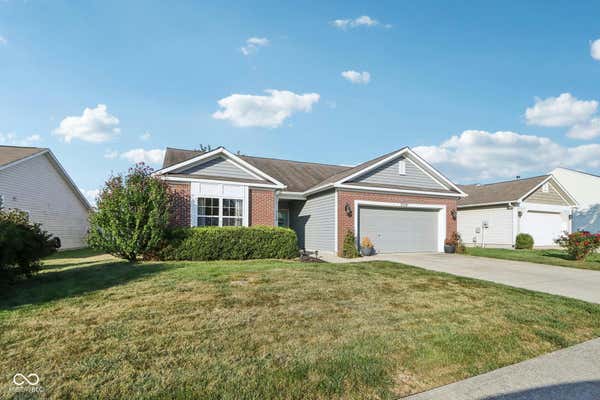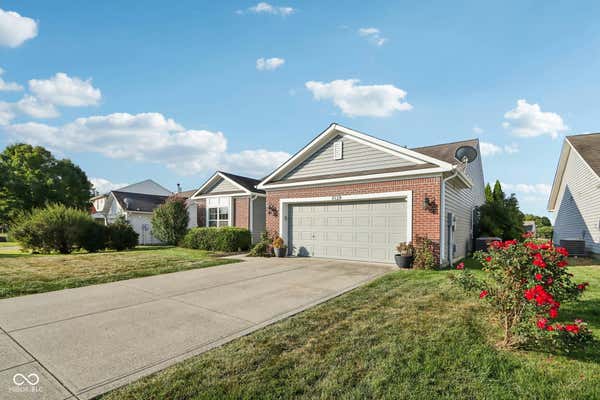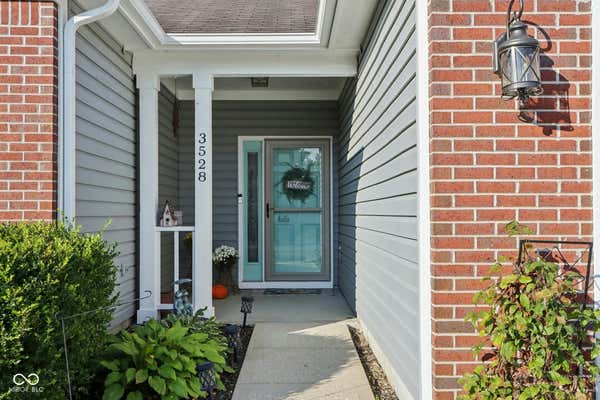3528 FIRETHORN DR
WHITESTOWN, IN 46075
$298,000
3 Beds
2 Baths
1,560 Sq Ft
Status Pending
MLS# 22001587
Lots of charm and updates packed into this adorable ranch home! On a quiet street in highly desired Walker Farms, this 3 bedroom, 2 bath home has a split floor plan with a generous primary suite. Large walk-in closet, garden tub and separate shower, dimmable LED recessed lighting, upgraded carpet pad for extra cushion. Kitchen has new backsplash, dimmable under-cabinet lighting, recently added kitchen island, LED recessed lighting. The woodburning stone fireplace is the centerpiece of the living room with a hand-hewn barn beam mantel from a local 1800's barn. When you need to relax, step onto the covered deck overlooking the pond. This private oasis will make you feel like you're a world away as you watch bald eagles, and blue heron make their homes near the water. Walker Farms boasts a community pool, playground, walking trails, Hussey-Mayfield library, and Main Street park all just steps away!
Details for 3528 FIRETHORN DR
Built in 2005
$191 / Sq Ft
2 parking spaces
$430 annually HOA Fee
Central Electric
Heat Pump, Electric
No Info
0.16 acres lot




