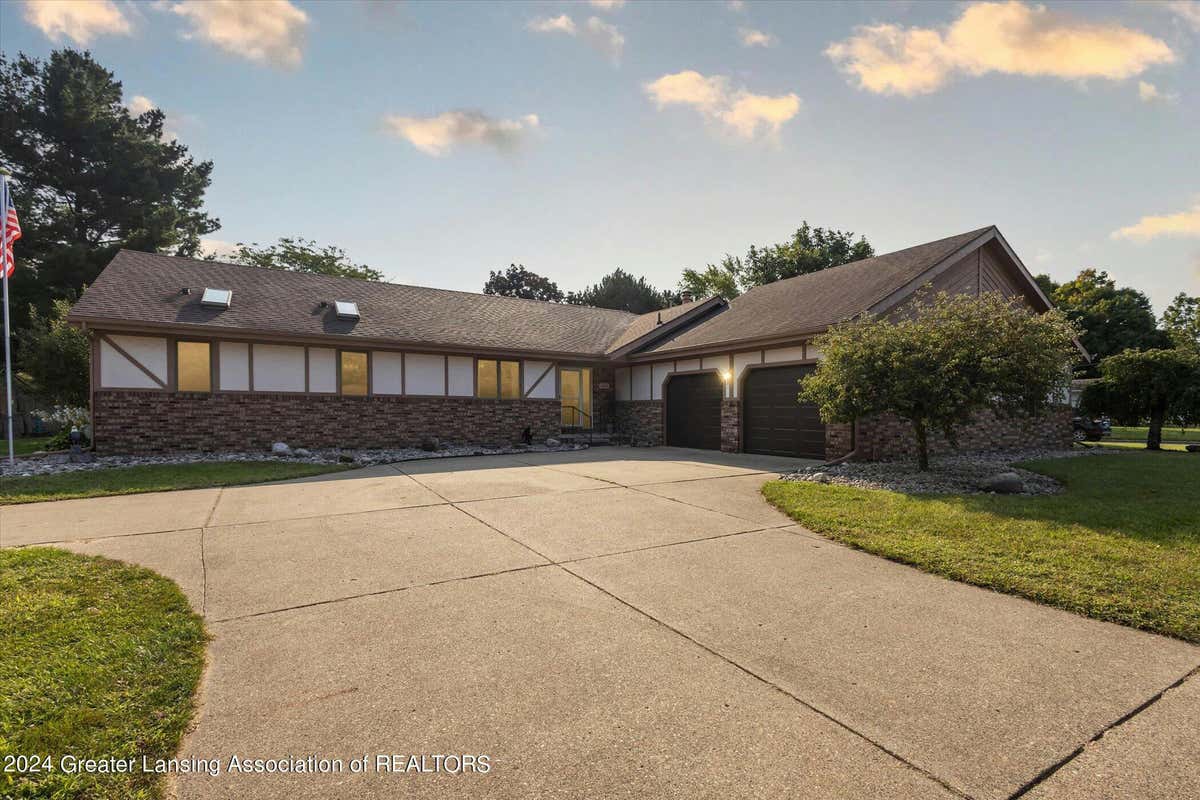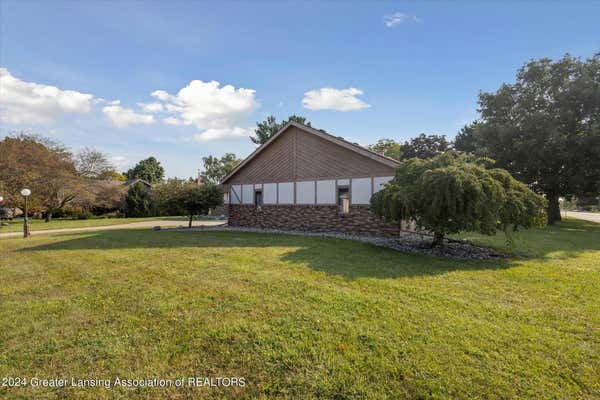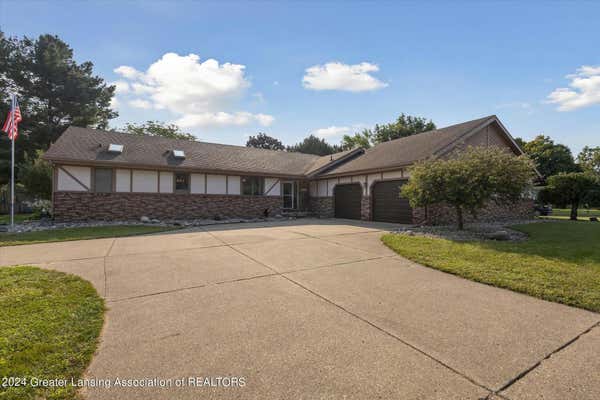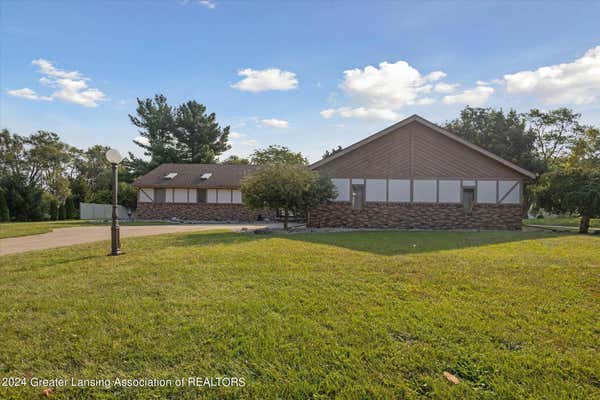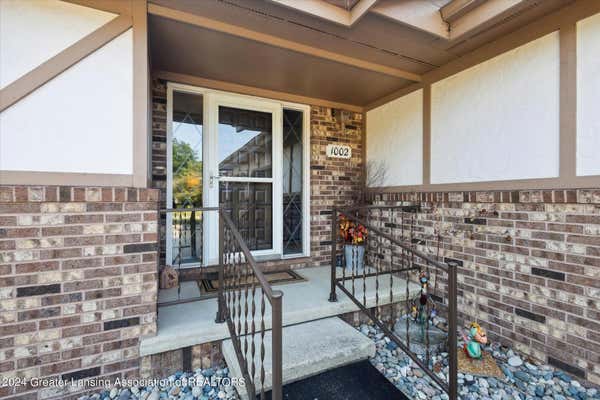1002 SHELDON ROW
CHARLOTTE, MI 48813
$350,000
3 Beds
3 Baths
2,524 Sq Ft
Status Active
MLS# 283353
Welcome to 1002 Sheldon Row in Charlotte, MI! This stunning ranch-style home offers an open, split floor plan perfect for modern living. The spacious primary suite features a luxurious Jacuzzi tub, a separate shower, a large walk-in closet, and a slider leading to a private deck, ideal for quiet relaxation. Skylights brighten the expansive family room, which boasts built-in cabinets, a cozy fireplace, and vaulted ceilings. The living room is equally impressive with a charming bay window, while the formal dining area is perfect for entertaining and overlooks a multi-tier deck. The large gallery-style kitchen includes a breakfast nook and an inviting porch for additional relaxation space. Enjoy the professionally landscaped yard and a finished, extra-large 2 1/2 car attached garage with custom tile flooring. Located near downtown Charlotte with easy access to I-69, this home combines convenience with peaceful living. Don't miss the chance to make this beautiful property your own!
Details for 1002 SHELDON ROW
Built in 1987
$139 / Sq Ft
3 parking spaces
Central Air
Forced Air, Natural Gas
No Info
0.52 acres lot
