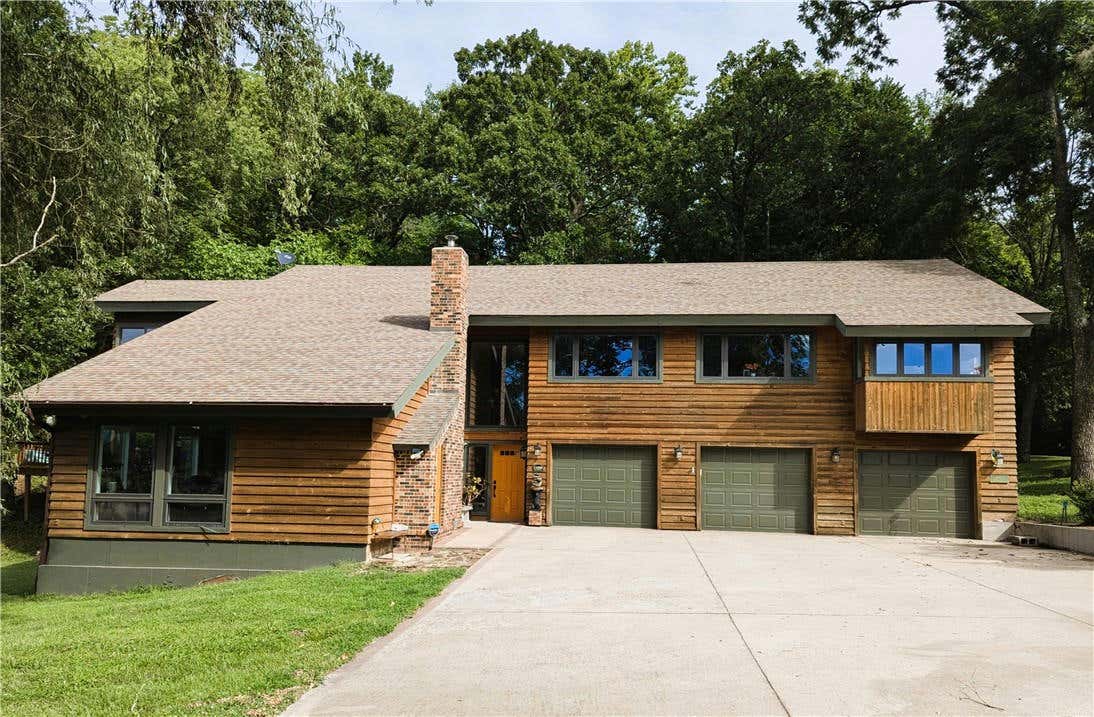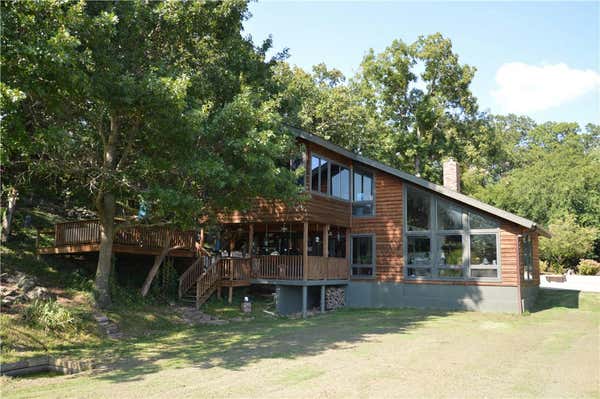11328 JOLLY MILL LN
PIERCE CITY, MO 65723
$695,000
3 Beds
3 Baths
3,814 Sq Ft
Status Active
MLS# 1287492
Escape to your own private paradise with this stunning waterfront lodge-style home, where every window frames a picture-perfect view. Nestled on the water’s edge, this beautiful home offers the perfect blend of rustic charm and modern luxury. Expansive windows flood the space with natural light and provide panoramic views of the water and surrounding nature. Open-concept design with high vaulted ceilings, architectural windows and a cozy fireplace. Gourmet kitchen with Stainless Appliances, perfect for entertaining. Spacious bedrooms including a primary suite with a private enclosed balcony and en-suite bath. Outdoor living at its finest with a large deck, perfect for relaxing or hosting guests as you take in the stunning sunsets. Whether you’re seeking a year-round residence or a vacation getaway, this waterfront lodge offers unmatched tranquility and beauty. Don’t miss your chance to own this slice of heaven! Owner/Broker
Details for 11328 JOLLY MILL LN
Built in 2002
$182 / Sq Ft
0 parking spaces
Central Air,Heat Pump
Central, Electric, Heat Pump, Radiant
13 Days on website
1 acres lot


