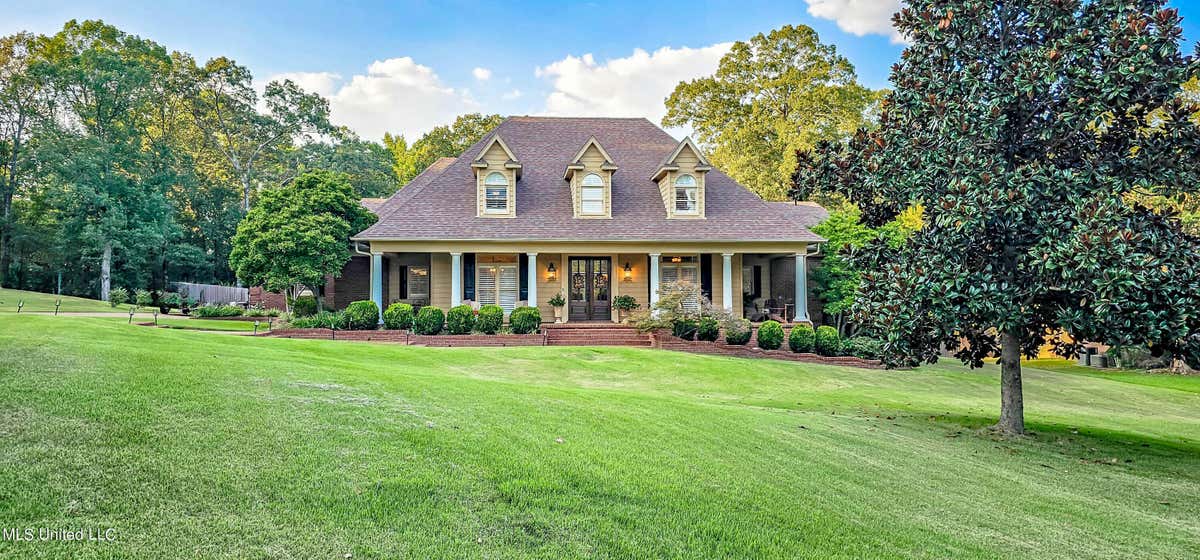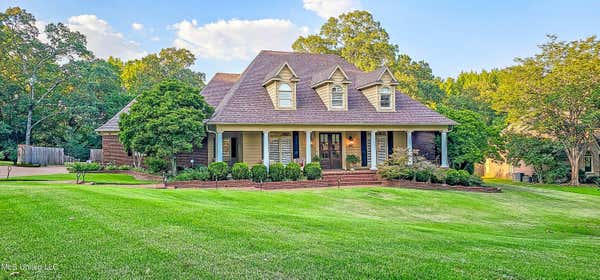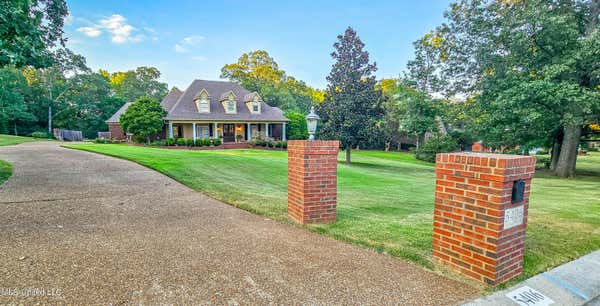5406 WEDGEWOOD DR
OLIVE BRANCH, MS 38654
$569,900
4 Beds
4 Baths
4,022 Sq Ft
Status Pending
MLS# 4089971
Fabulous Southern Style Home on a 1.04 acre lot in the prestigious golf community of Wedgewood! The grand front porch welcomes you through a double door entry where you are greeted by hardwood floors and extensive wood trim throughout the home. The great room includes a wet bar, gas fireplace and overlooks a large patio with wrought iron railing and a huge fenced backyard. The kitchen!! Custom cabinets, viking appliances, 6 burner gas top, 2 islands, granite, and much more! Home also includes 2 BR down while having 2 BR up, bonus/play room with separate office.
Details for 5406 WEDGEWOOD DR
$142 / Sq Ft
Ceiling Fan(s),Central Air,Electric,Multi Units
Central, Forced Air, Natural Gas
63 Days on website
Price per square foot and days on website are not provided values and are calculated by RE/MAX.
Brooke M Smith
Re/Max Experts, 901-685-6000
3:59pm UTC- 10/31/2024
The data relating to real estate for sale on this website comes in part from the Internet Data exchange (IDX) program of the MLS United, LLC. IDX information is provided exclusively for consumers' personal, non - commercial use and may not be used for any purpose other than to identify prospective properties consumers may be interested in purchasing. Information deemed reliable but not guaranteed. Copyright © 2023 MLS United, LLC.


