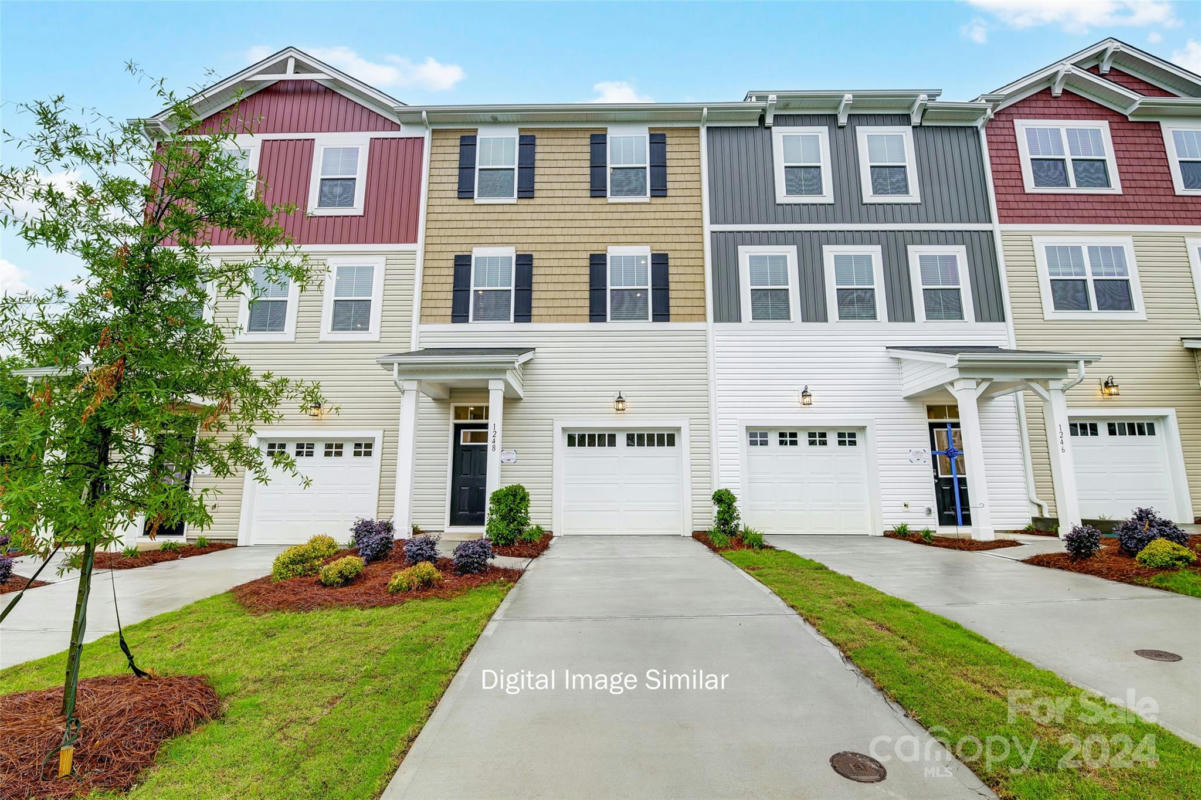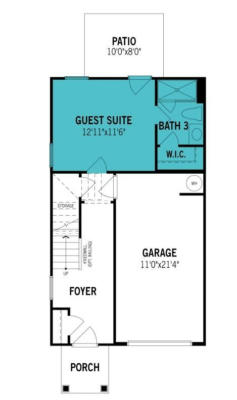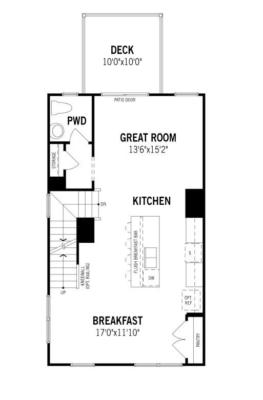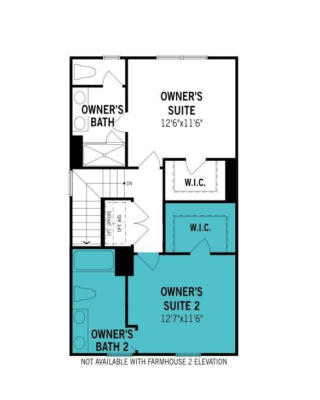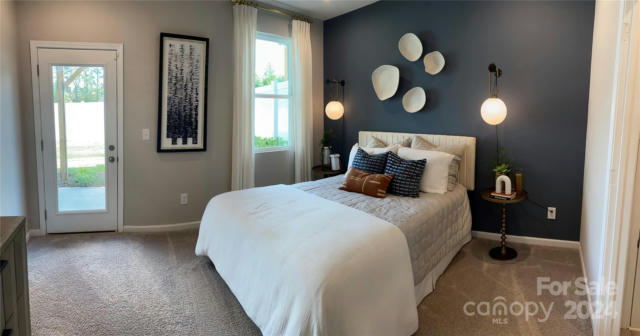1128 KEYDET DR
CHARLOTTE, NC 28216
$372,907
3 Beds
4 Baths
1,680 Sq Ft
Status Pending
MLS# 4161084
No Investors. Primary residence only. 2 OWNER'S SUITES on 3rd Floor and a bedroom on 1st Floor. Fabulous Roommate floor plan! The Harmony 3 bedroom, 3 full + 1 half bath home has a unique and spacious floor plan which is filled with an abundance of recessed LEDs and natural lighting. Main floor guest suite has private access to sheltered patio, an en suite bath with tiled walk in shower. The second floor's contemporary open floor plan offers an extra large island in kitchen and the deck off of great room is provides a second outdoor living space. Upgraded cabinets, countertops, SS appliances, and flooring are some of the options that give this home it's "model" look. Our energy saving features offer convenience and help reduce electric bills. Up to 6% in seller paid closing costs with our lender. 1/2/10 year warranty. Located off 485/Oakdale/Brookshire , 2.5 mi to Riverbend shopping center. 15 min to center city and CLT Douglas Airport. Easy access to major highways!
Details for 1128 KEYDET DR
$222 / Sq Ft
Central Air,Zoned
Heat Pump, Zoned
107 Days on website
