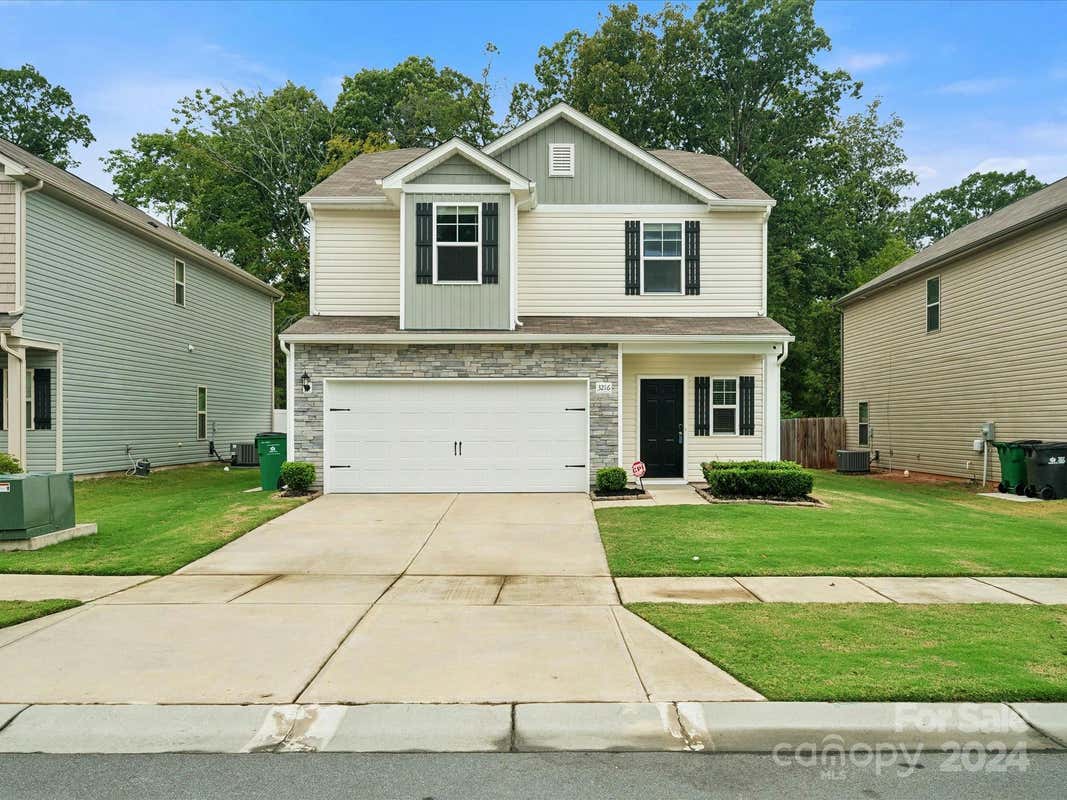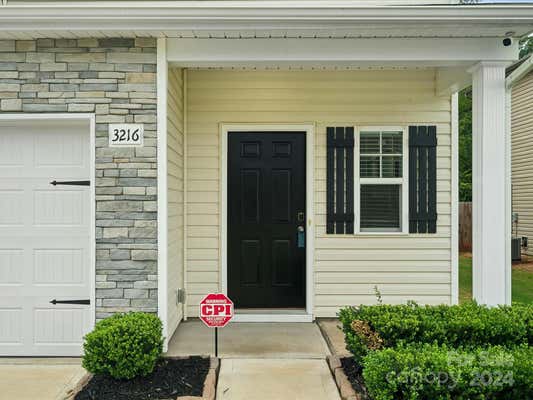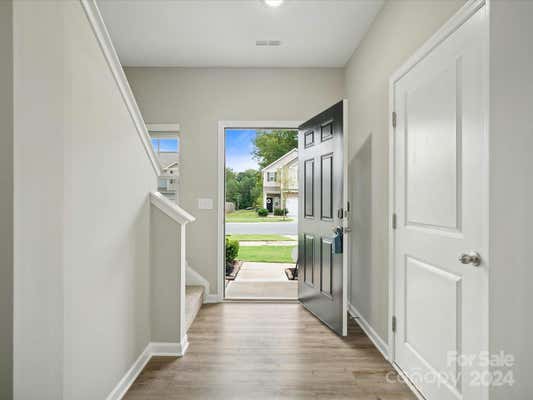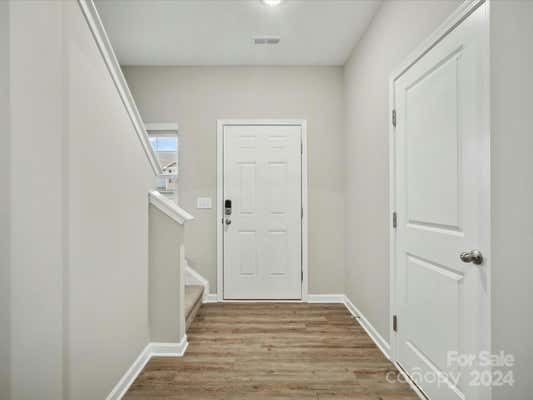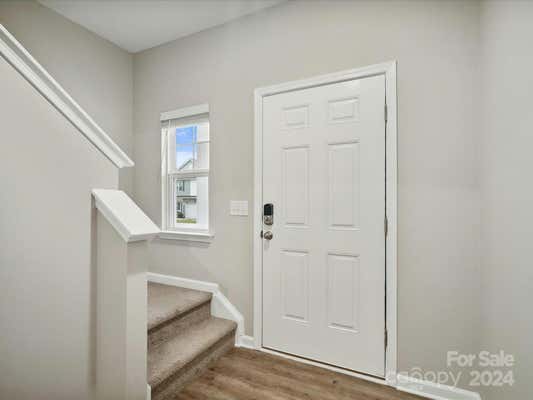3216 AINSLEY WOODS DR
CHARLOTTE, NC 28214
$405,000
3 Beds
3 Baths
1,988 Sq Ft
Status Coming Soon
MLS# 4184501
Welcome to this stunning 3-bedroom, 2.5-bath home in the desirable Ainsley Subdivision! With its open concept design and stylish modern colors, this home offers both comfort and sophistication. Step into a spacious foyer that flows into the Kitchen, Dining, and Living Room, complete with a cozy fireplace. The large, modern Kitchen features an island with a breakfast bar and a walk-in pantry—perfect for the home chef. Enjoy the convenience of a second-floor laundry room located near all bedrooms and a loft with lots of potential uses. The Primary Suite boasts a vaulted ceiling and an expansive walk-in closet. Outside, you'll find a beautifully landscaped green space with a fenced yard and a patio, ideal for relaxing or entertaining. Additional features include seller-owned solar panels and a home water filtration system, adding to the home's value and efficiency. Don’t miss your chance to make this exceptional home yours!
Open Houses
Saturday, September, 21
11:00am - 2:00pm
Sunday, September, 22
11:00am - 2:00pm
Details for 3216 AINSLEY WOODS DR
Built in 2020
$204 / Sq Ft
2 parking spaces
$300 annually HOA Fee
Ceiling Fan(s),Central Air,Humidity Control
Central, Electric, Hot Water, Humidity Control
No Info
0.18 acres lot
