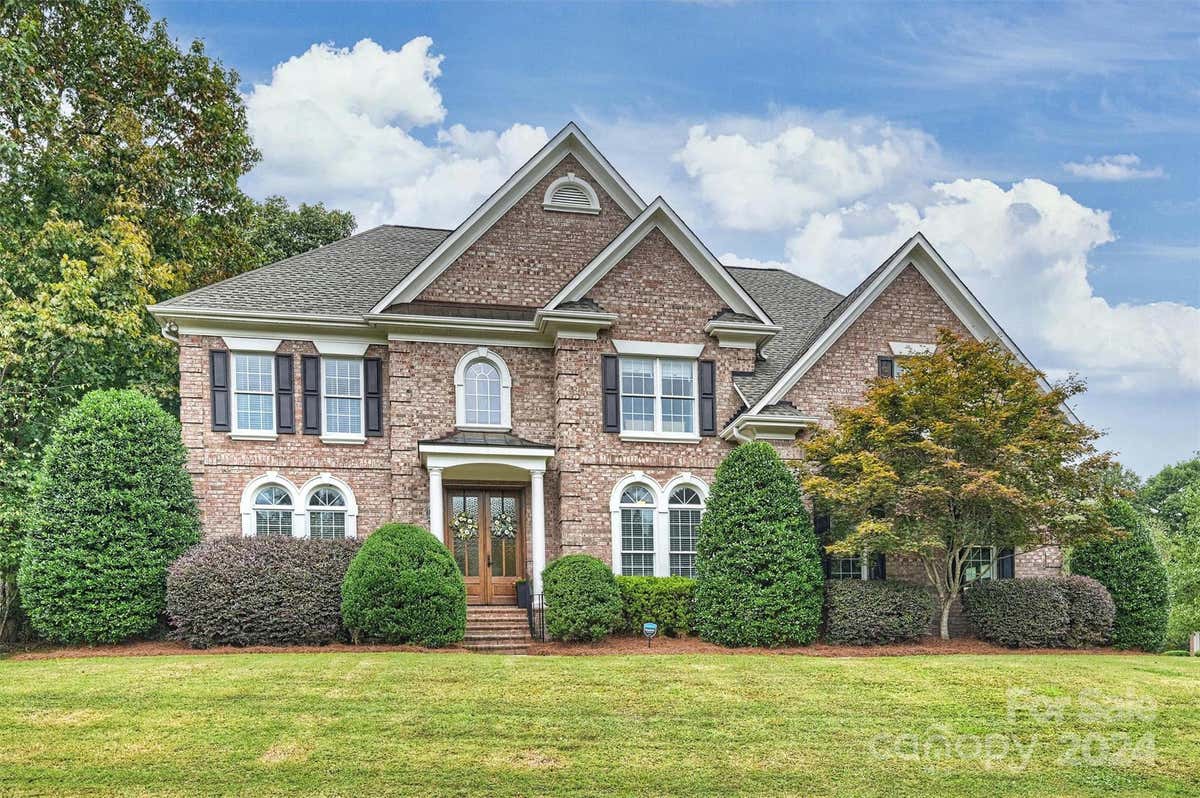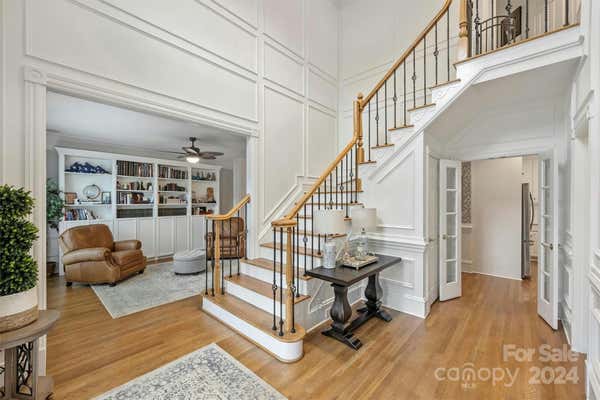7529 SETON HOUSE LN
CHARLOTTE, NC 28277
$1,350,000
5 Beds
4 Baths
3,860 Sq Ft
Status Active Under Contract
MLS# 4184114
Wonderful opportunity to own this stunning full brick home located in the Old St Andrews section of Piper Glen. Situated on a large .43 acre lot, this 5 bed 4 bath home features an open 2 story foyer, elegant formal living and dining, updated kitchen with quartz countertops, marble tile backsplash, stainless appliances, eat-in breakfast area, open great room with gas log fireplace, guest room and full bath on main. Upstairs you'll find an oversized primary suite with updated primary bathroom with free standing tub, dual vanities, walk-in closet with built-ins, spacious guest bedrooms, large guest/bonus room with en-suite bathroom, loft style bonus room with gas log fireplace, built-in desk area perfect for a home office, new carpet in bedrooms (2024). Out back you'll find a covered / screened patio built in 2022 with outdoor fireplace, fenced backyard, and so much more!
Details for 7529 SETON HOUSE LN
$350 / Sq Ft
Central Air
Central, Forced Air, Natural Gas
50 Days on website
Price per square foot and days on website are not provided values and are calculated by RE/MAX.
RE/MAX Executive, 704-405-8800
11:34am UTC- 11/10/2024

Listings courtesy of Canopy MLS as distributed by MLS GRID. Based on information submitted to the MLS GRID. All data is obtained from various sources and may not have been verified by broker or MLS GRID. Supplied Open House Information is subject to change without notice. All information should be independently reviewed and verified for accuracy. Properties may or may not be listed by the office/agent presenting the information. Listing information is provided for consumers' personal, non-commercial use, solely to identify prospective properties for potential purchase; all other use is strictly prohibited and may violate relevant federal and state law. Information deemed reliable but not guaranteed. Copyright © 2024 MLS GRID. All Rights Reserved. For DMCA information, please review Copyright Complaints at https://www.remax.com/terms-of-use. Some IDX listings have been excluded from this website.
About the Piper Glen Estates Neighborhood
The character of Piper Glen Estates is exemplified by its relaxed atmosphere. This area is fairly good for those who prefer quiet surroundings, as the streets are generally calm. Lastly, although this part of Charlotte does not contain any parks, parks are very well-located in nearby neighborhoods, making it easy to get to them.
- Overview
- Car friendlyExcellent access to freeways and major arteries, with a vast amount of parking nearby.
- QuietVery few sources of noise nearby, if any.
- Cycling friendlyNot very suitable for bicycle commuting and/or recreational cycling.
- ParksLimited amount of park space nearby.
- RestaurantsSome restaurants within walking distance.


