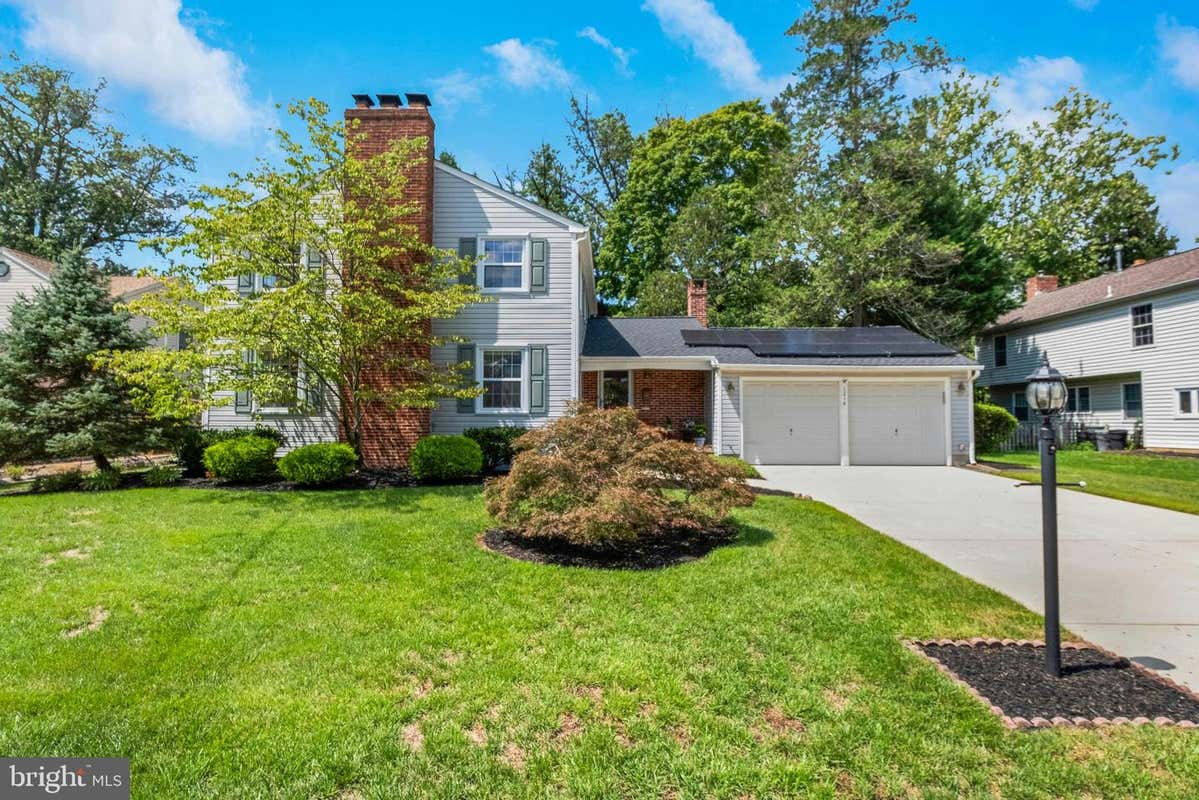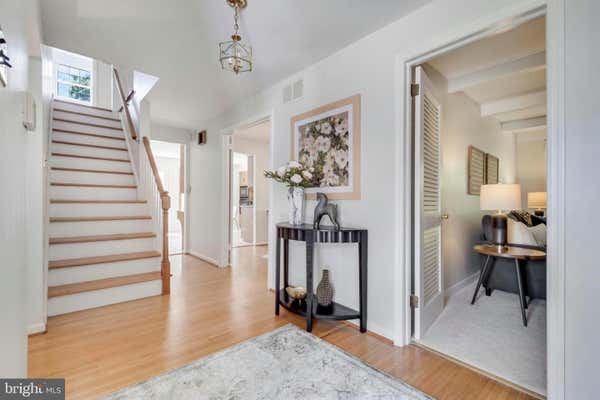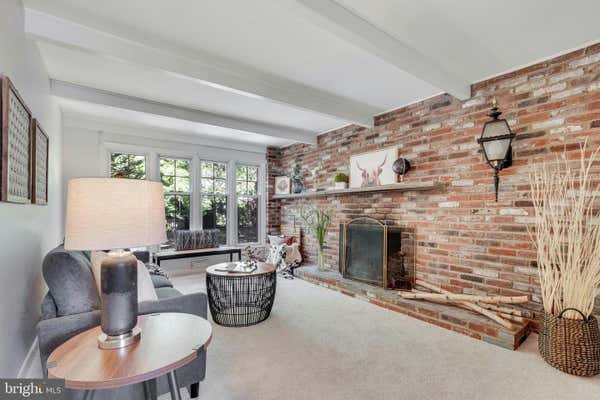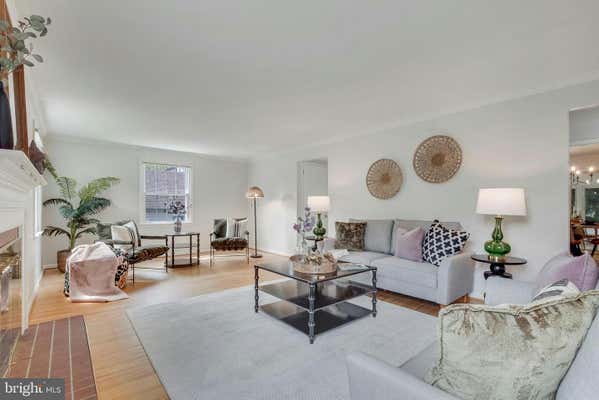1214 FORGE RD
CHERRY HILL, NJ 08034
$540,000
4 Beds
3 Baths
2,056 Sq Ft
Status Pending
MLS# NJCD2074542
BEST & FINAL OFFERS DUE TUE. 8/27 AT 5:00PM In the most sought-after neighborhood in Cherry Hill, on one of the most coveted streets, sits this delightful 4 bed, 2.5 bath classic Wedgewood model. The original hardwood floors and fresh paint throughout, invite you to settle in. Off the entryway is a family room with large windows looking out onto the sun dappled backyard. The wood burning fireplace is perfect for getting cozy on cold winter nights and the large closet is made for storing everything from board games to off-season outer wear. Of course, if you want, you could turn this bonus room into a 5th bedroom for guests or in-laws! The living room, on the opposite side of the entry, is a large room that gets great light - perfect for hosting holidays, game days, book club or absolutely no one at all. Through the living room you’ll pass an updated half bath, the door to the basement (I’ll come back to that) and enter the eat-in kitchen. Updated from its original design with black marble countertops and solid oak cabinets with lovely features like lazy susans and a window seat for sipping your morning coffee on or growing herbs. From there you’ll come to the formal dining room with its oversized sliding glass doors for stepping out onto the covered patio or letting in a nice cool breeze. Upstairs, straight ahead you’ll find the first of two full baths. The door of which is flanked by two hall closets for storing all of your linens and then some. Alongside this classic 1960’s bathroom and ample storage space are three bedrooms and the primary bedroom with its own en suite bathroom. Back (all the way) downstairs, you’ll find a basement, freshly cleaned and sealed against mold. Which means it’s ready for anything – to be fully finished, partly finished, to hold all of your holiday decorations or workout equipment. Look around outside and you’ll see a brand-new roof, manicured front lawn, and a shady backyard that’s just begging for a hammock. The 1960's advertisements heralded Barclay Farm as the “Address of Distinction” and touted the “nationally famous Early American homes with all the quality features evident in a Scarborough built home.” It was the thoughtfulness of design and the quality of construction that have enabled Barclay Farm to still offer, “a lifetime of happiness.” Okay, maybe that’s a bit of an overpromise. But it is more than a neighborhood, it's a community. Plus, it's centrally located to some of Cherry Hill’s top recreational resources: •The Barclay Farmstead Historical Site •Challenge Grove Park •Jake’s Place (playground) •Croft Farm Art Center •Downtown Haddonfield with all of its adorable shops and restaurants is less than three miles away And 1214 Forge is centrally located to some of Barclay Farms’ top spots: •1/2 a block from Covered Bridge Swim Club (a short bike ride to Barclay Farm Swim Club) •A block from the side entrance of Barclay Farmstead, with it’s playground, historical landmark, gardening plots, and hiking trail •Around the corner are all of the free concerts and festivals at the Farmstead •One street over is the local public pre-school The other public schools are (A. Russell Knight (ARK) Elementary, which is just on the other side of the neighborhood. Rosa Middle School. And your choice of East or West High School. There are two nearby PATCO stations, hop on Rt.70 to go East/West, and 295 to go North/South. You’re closer to Philly from Barclay Farm than most Philly suburbs!
Details for 1214 FORGE RD
Built in 1962
$263 / Sq Ft
2 parking spaces
Central A/C
Forced Air
No Info
0.26 acres lot




