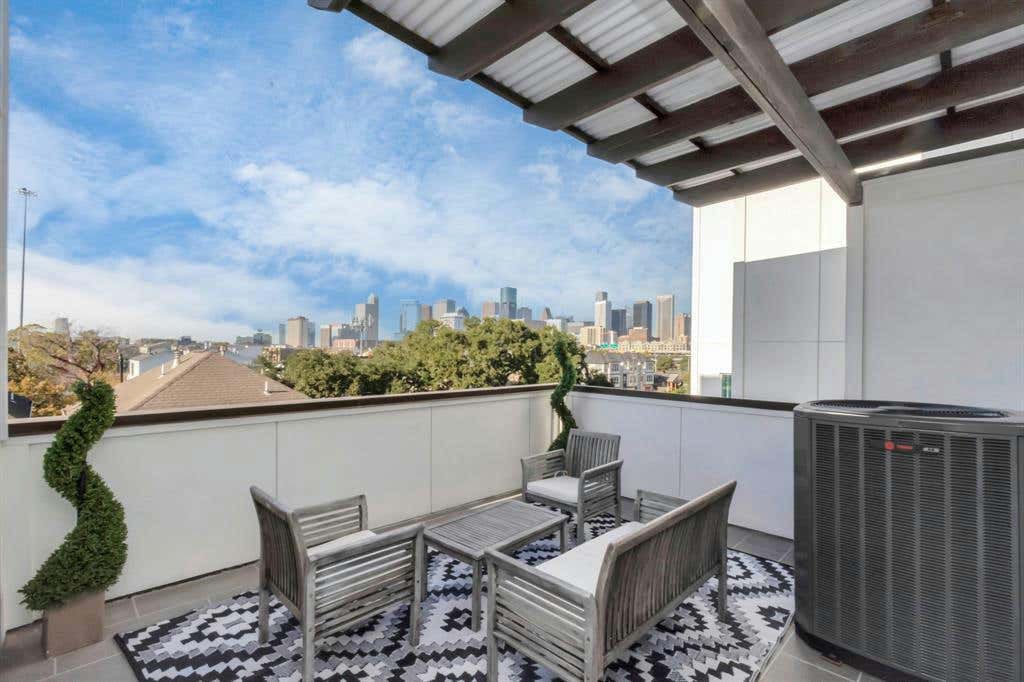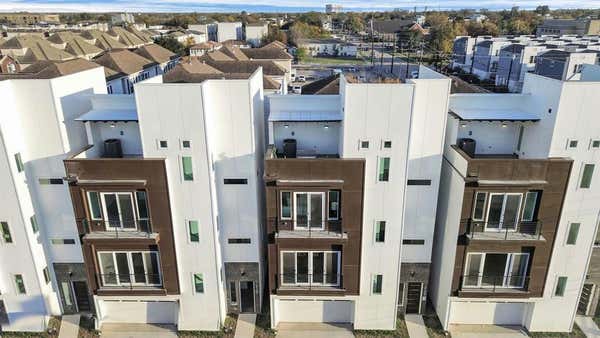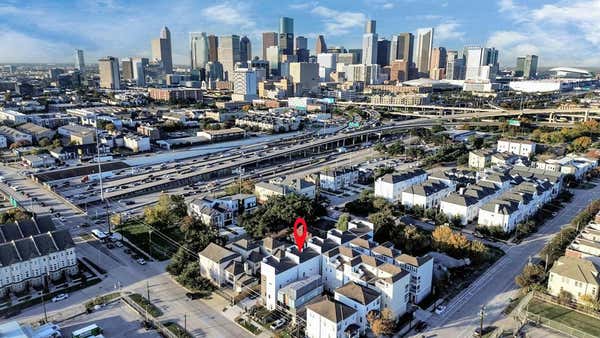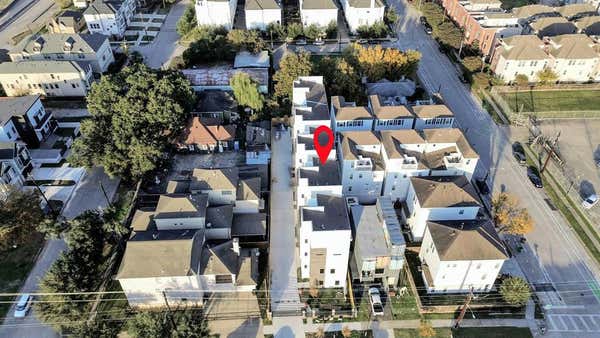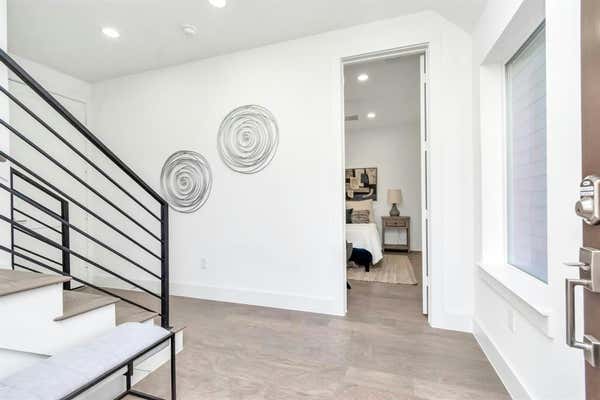2109 MCGOWEN ST
HOUSTON, TX 77004
$619,500
3 Beds
4 Baths
2,294 Sq Ft
Status Active
MLS# 90163338
Welcome to WEST FACING exquisite newly build that perfectly combines modern aesthetics with contemporary charm. This 4-story gem boasts 3 bedrooms, each accompanied by 3 full bathrooms and convenient 1 1/2 baths. As you step inside, you'll immediately notice the absence of carpet, as this home features sleek and stylish flooring throughout. The open floor plan seamlessly connects the living, dining, and kitchen areas, creating a perfect space for entertaining guests or family. One of the highlights of this property is the breathtaking view of the downtown skyline. Whether it's day or night, the view from this home is truly awe-inspiring. It is also packed with numerous upgrades with ELEVATOR READY! From high-end fixtures and finishes to state-of-the-art appliances, no expense has been spared in creating a luxurious living experience. The attention to detail is evident in every corner of this home. Situated close to the UofH, Medical Center, East End River Project & much more.
Open Houses
Sunday, September, 22
12:00pm - 3:00pm
Details for 2109 MCGOWEN ST
Built in 2023
$270 / Sq Ft
2 parking spaces
$1,800 annually HOA Fee
Ceiling Fan(s),Electric
Natural Gas
No Info
0.042 acres lot
