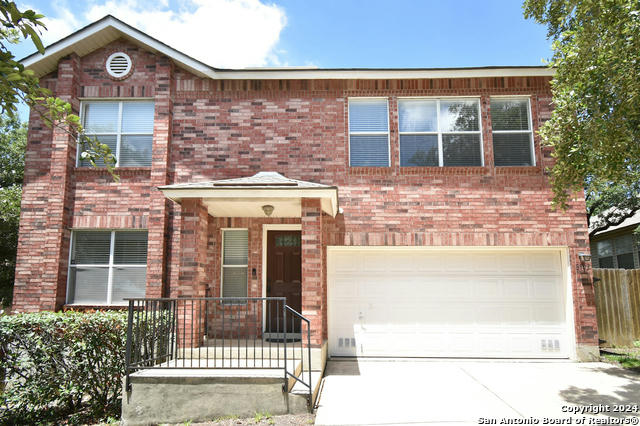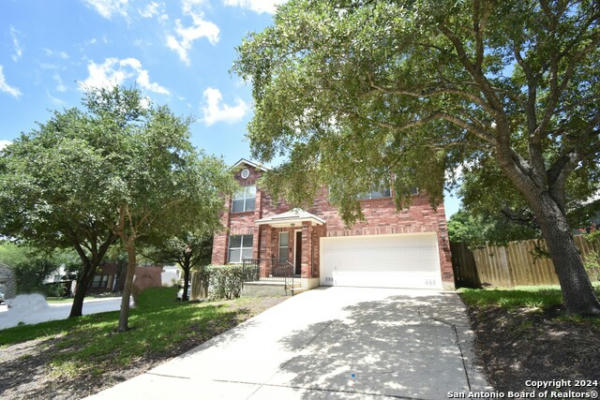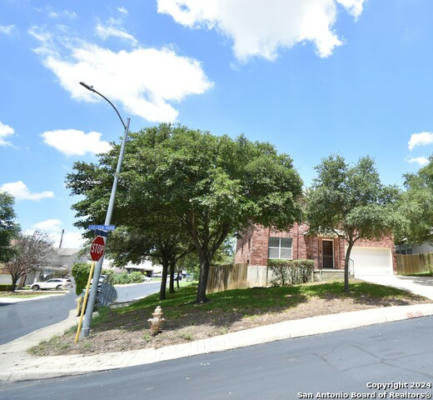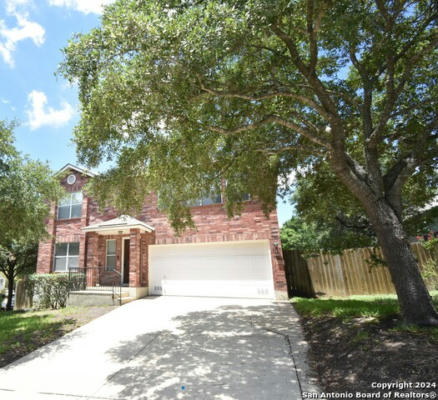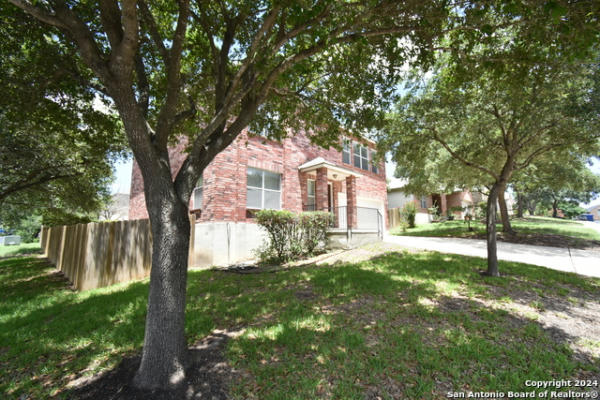8503 CHELSEA PARK
SAN ANTONIO, TX 78251
$330,000
3 Beds
3 Baths
2,120 Sq Ft
Status Active
MLS# 1787105
OPEN HOUSE - SUNDAY, June 30. 2024, 11 a.m. to 2 p.m. - This lovely family home is well taken care of no need to remodel or repair just move in and enjoy. The Owners room is spacious enough for a home office or sitting area. Closet was ideal for the owner that needs room. Home is position facing the East in the front and West towards the back with plenty of trees creating shade and lowering electric bills. House sits on the corner of a cul-de-sac, with low traffic, streetlights and sidewalks. Zoned to attend NISD schools. Raba is ES students attend but can transfer to nearby Myers ES for Dual Language/Biluangual program. Both schools offer full day Prekinder. Home is conviently located close to new VA Hospital, other new hospitals, doctors offices, restaurants, shopping and SeaWorld. WoodGlen HOA offers low fees with enjoyable aminieties. Best of all, home has professional landscape designed backyard with paved walkway, garden flower beds and a spacious porch with ceiling fan to host your all family entertainment an celebrations. All window springs have been replaced, ceiling fan in porch is new. carpet upstairs is professional cleaned. all interior doors replaced, new oven vent, new dining room light fixture. This house is a must see!
Details for 8503 CHELSEA PARK
Built in 1999
$156 / Sq Ft
0 parking spaces
$64 quarterly HOA Fee
One Central
Central
6 Days on website
0.1716 acres lot
