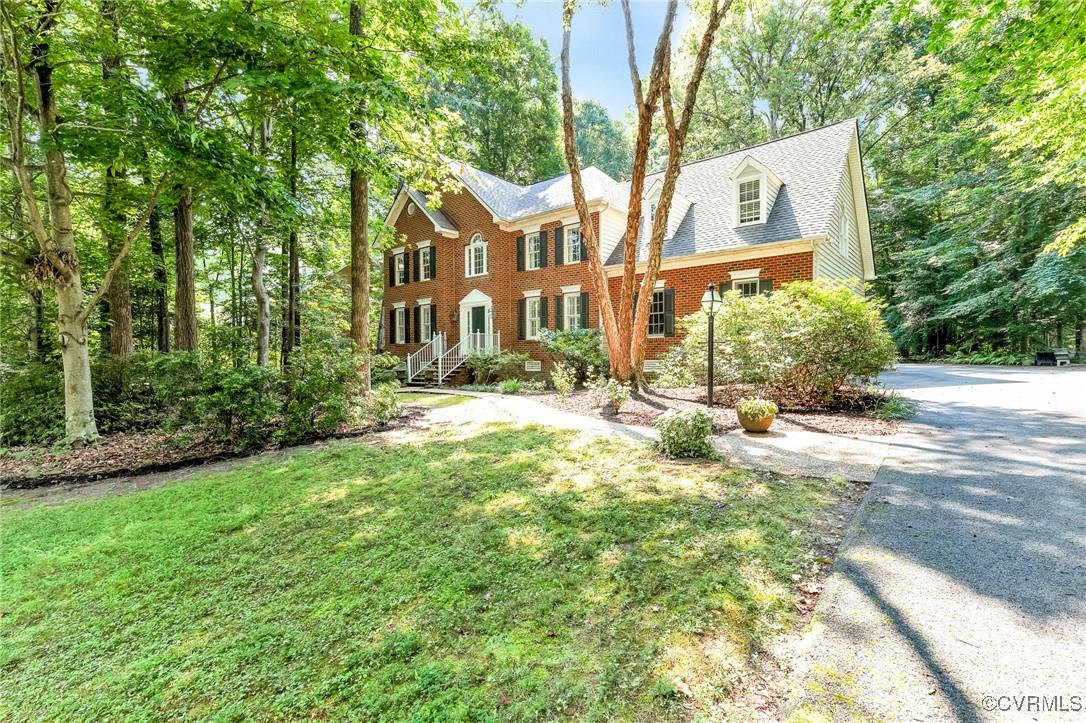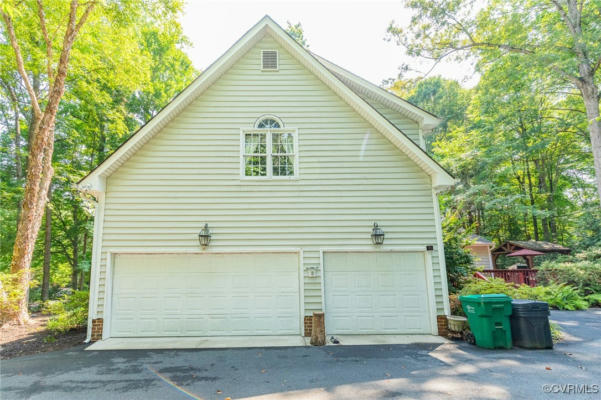9125 STEPHENS MANOR DR
MECHANICSVILLE, VA 23116
$685,000
5 Beds
4 Baths
3,947 Sq Ft
Status Active
MLS# 2420144
A stunning custom built home in the amazing Kings Charter, Stephens Manor Estates neighborhood offering 5 bedrooms, which includes 1st FLOOR IN LAW SUITE & a 2nd floor primary, 3.5 baths, 3 car garage, w/ almost 4,000 sq ft on .63 acres! A huge back deck to enjoy year round with a covered pergola, atrium, & wooded areas! Grand foyer w/hardwood floors, Palladian window & sidelights giving tons of light, chandelier, Wainscotting, chair rail, crown molding, & coat closet. Living room has hardwood floors, crown molding, lovely built in with bookshelves & plantation shutters. Dining room w/hardwood floors, wainscotting, chair rail, crown molding, chandelier & plantation shutters. The kitchen has everything you could want w/granite counters, tons of white cabinets, stainless steel appliances including 5 burner gas stove, warming draw, huge island, built in desk, pantry, pass thru window to sunroom, eat in/breakfast area with a gas fireplace. Nice large family room adjacent to kitchen for great flow, boasts Palladian windows, hardwood floors & fireplace. In-law suite on first floor offers a combination sitting area w/nice sized kitchenette. The primary room w/hardwood floors, huge walk in closet, ceiling fan w/light, private door to deck, window overlooking the atrium & handicap accessible bathroom including roll shower w/seat, jetted tub & double sink vanity. Laundry closet w/light and cabinet. Sunroom on the back w/tile floor, ceiling fan w/light, sliding door & back door to deck. Upstairs 2nd primary w/sitting area, ceiling fan w/light, 2 walk in closets, & ensuite. Ensuite w/single sink vanity & shower. Third bedroom w/carpet, 2 closets and access to the walk up attic. Fourth bedroom has huge closet, Palladian windows, sitting area & ceiling fan w/light. Lovely hall bath w/single sink vanity, tiled floor & tub/shower combination. Fifth bedroom w/carpeting & single sink closet. An absolute must see & experience. Take time to check out all the amenities of this community! You don't want to miss this one, book today!
Details for 9125 STEPHENS MANOR DR
$174 / Sq Ft
No Info


