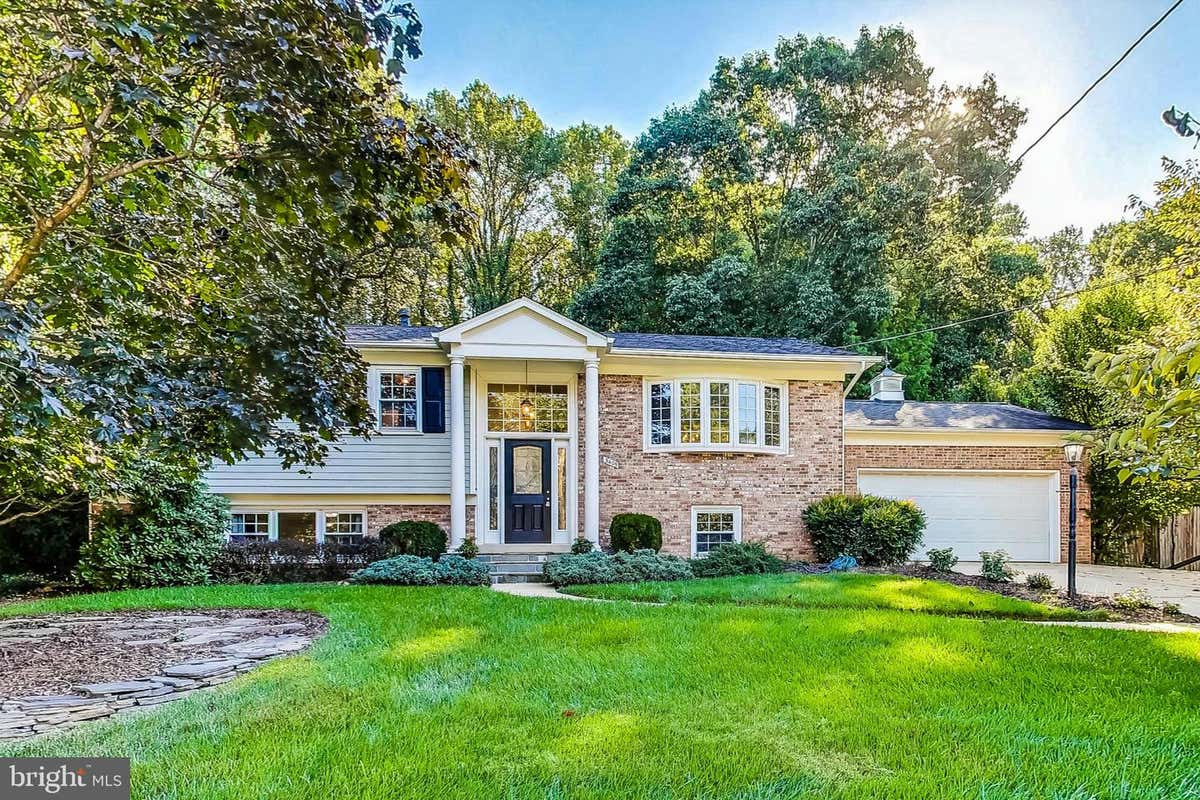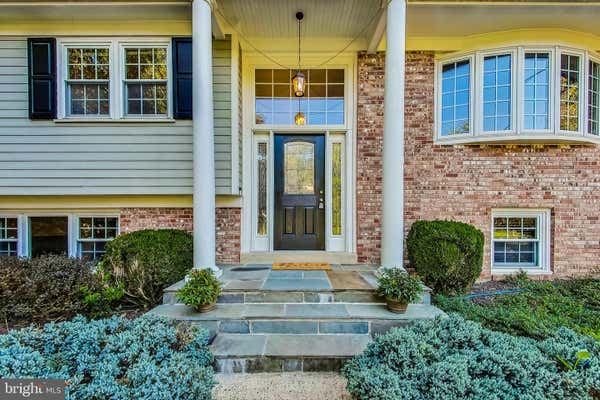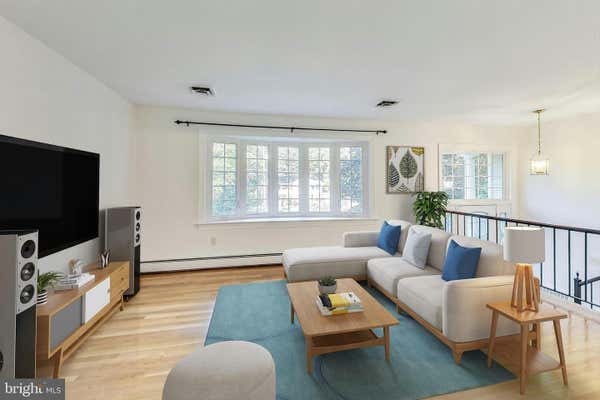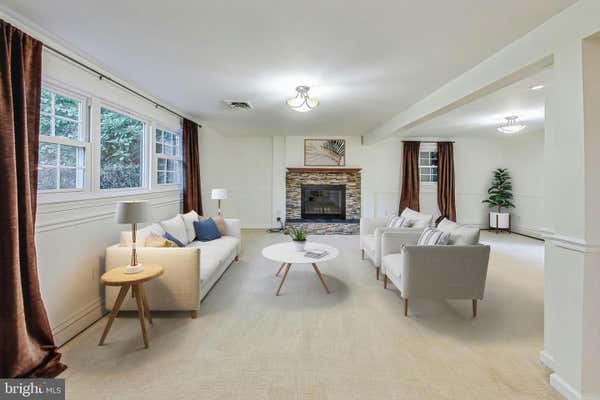3405 VALEWOOD DR
OAKTON, VA 22124
$819,000
3 Beds
3 Baths
2,293 Sq Ft
Status Active
MLS# VAFX2199838
This move-in-ready split-foyer home in Oakton, VA, offers the perfect blend of a spacious, mature lot and a fantastic location—all without the restrictions of an HOA. Upstairs, you'll find two bedrooms, including an oversized primary suite currently set up for a cozy sitting area, a nursery, a home office, or a playroom. You can decide how to utilize the space best. Need a third bedroom? No problem. It's easy to convert it back. The ensuite bath features an updated countertop and faucet. The original hardwood floors add warmth and character, while the carpeted lower level gives it a warmer feel. Fresh paint and a new stair runner update the home. A separate dining area from the kitchen, with its walkout to the back deck, makes the house feel traditional, and you'll love the added space it provides. The lower level family room or den area has a fireplace, an additional bedroom, and a full bath—ideal for guests plus extra living space. Wired for ethernet, it's superb for remote work, and the dual-zoned air handler ensures comfort year-round. Outside, the property boasts a large, flat lot for gardening enthusiasts, and a flagstone patio will be the gathering place for outdoor entertaining and enjoyment. A two-car garage and an electricity-powered shed provide plenty of storage and workspace for those who like to tinker. Ring doorbell will convey. Located near the Beltway, Rt. 66, and the Dulles Toll Road for easy commuting to the surrounding areas and D.C. Quick access to the Fair Oaks Mall and Tysons Corner for all your shopping, dining, and entertainment experiences. Grocery runs are a breeze with Wegmans, Costco, and Whole Foods nearby, and fitness enthusiasts will love the Oak Marr RECenter, offering fantastic indoor and outdoor recreational space for the whole family. Make your offer now and enjoy the vibrant farmer's markets, local fall festivals, and stunning fall foliage in this mature, picturesque Northern VA neighborhood!
Details for 3405 VALEWOOD DR
Built in 1971
$357 / Sq Ft
2 parking spaces
Central A/C
Baseboard - Hot Water
No Info
0.47 acres lot




